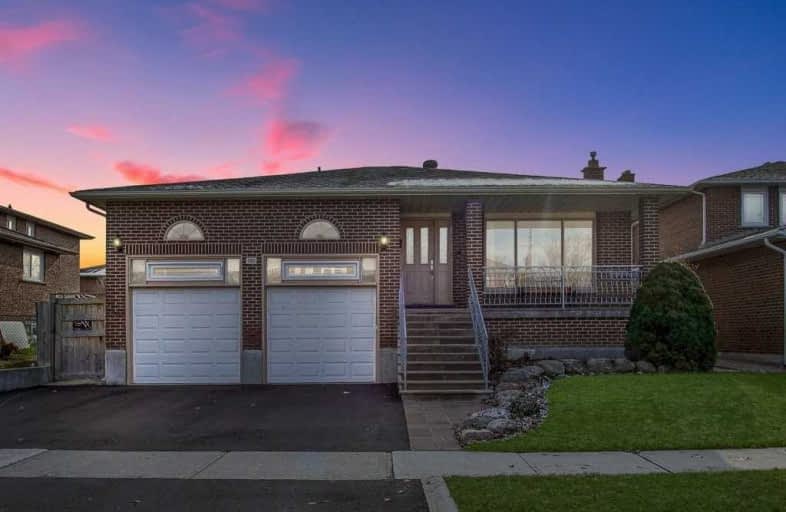Sold on Dec 27, 2018
Note: Property is not currently for sale or for rent.

-
Type: Detached
-
Style: Bungalow
-
Lot Size: 50 x 120 Feet
-
Age: No Data
-
Taxes: $4,693 per year
-
Days on Site: 22 Days
-
Added: Dec 05, 2018 (3 weeks on market)
-
Updated:
-
Last Checked: 3 months ago
-
MLS®#: N4317343
-
Listed By: Sutton group-security real estate inc., brokerage
Unique Bungalow With Centre Hall Floor Plan. Huge Lot 50X120 Feet. Functional Floor Plan. Pride Of Ownership, Spotless And Spacious. 2 Kitchens, 2 Laundry Rooms, Prime Location - Quiet Crescent. Close To All Amenities, Schools, Parks, Transit, Church, Rec Centre. Easy Access To Transit + New Subway!
Extras
Agent+Seller Do Not Warrant Retrofit Status. Shingles(2015), Aluminium Windows, Furnace(2009), 2 Washer+2 Dryers, B/I D/W, Interlocking Patio, Garden Shed, Natural Gas, Sundeck, Main Flr Laundry W/Access To Garage, Sep Ent To Bsmt.
Property Details
Facts for 163 Airdrie Drive, Vaughan
Status
Days on Market: 22
Last Status: Sold
Sold Date: Dec 27, 2018
Closed Date: Jan 31, 2019
Expiry Date: Feb 28, 2019
Sold Price: $885,000
Unavailable Date: Dec 27, 2018
Input Date: Dec 05, 2018
Property
Status: Sale
Property Type: Detached
Style: Bungalow
Area: Vaughan
Community: East Woodbridge
Availability Date: 30/60/Tba
Inside
Bedrooms: 3
Bedrooms Plus: 2
Bathrooms: 4
Kitchens: 2
Rooms: 6
Den/Family Room: No
Air Conditioning: Central Air
Fireplace: Yes
Laundry Level: Main
Central Vacuum: Y
Washrooms: 4
Utilities
Electricity: Yes
Gas: Yes
Cable: Yes
Telephone: Yes
Building
Basement: Finished
Basement 2: Sep Entrance
Heat Type: Forced Air
Heat Source: Gas
Exterior: Brick
Water Supply: Municipal
Special Designation: Unknown
Other Structures: Garden Shed
Parking
Driveway: Private
Garage Spaces: 2
Garage Type: Attached
Covered Parking Spaces: 2
Fees
Tax Year: 2018
Tax Legal Description: Plan M1855 Lot#86
Taxes: $4,693
Highlights
Feature: Clear View
Feature: Park
Feature: Place Of Worship
Feature: Public Transit
Feature: Rec Centre
Feature: School
Land
Cross Street: Weston/Ansley/Grove/
Municipality District: Vaughan
Fronting On: South
Pool: None
Sewer: Sewers
Lot Depth: 120 Feet
Lot Frontage: 50 Feet
Lot Irregularities: As Per Mpac
Zoning: Residential
Additional Media
- Virtual Tour: https://unbranded.youriguide.com/163_airdrie_dr_vaughan_on
Rooms
Room details for 163 Airdrie Drive, Vaughan
| Type | Dimensions | Description |
|---|---|---|
| Living Main | 3.65 x 4.26 | Combined W/Dining, Picture Window, Hardwood Floor |
| Dining Main | 3.35 x 3.66 | Combined W/Living, Formal Rm, Hardwood Floor |
| Kitchen Main | 3.35 x 6.10 | Family Size Kitche, Backsplash, W/O To Sundeck |
| Master Main | 4.49 x 3.66 | 2 Pc Ensuite, Closet, Hardwood Floor |
| 2nd Br Main | 3.75 x 3.40 | Closet, O/Looks Garden, Hardwood Floor |
| 3rd Br Main | 3.60 x 2.99 | Closet, Window, Hardwood Floor |
| Kitchen Bsmt | - | Family Size Kitche, Ceramic Floor, Above Grade Window |
| Rec Bsmt | - | Gas Fireplace, Wet Bar, Ceramic Floor |
| Office Bsmt | - | Window, Separate Rm, Window |
| Br Bsmt | - | 3 Pc Bath, Large Closet, Above Grade Window |
| Laundry Bsmt | - |
| XXXXXXXX | XXX XX, XXXX |
XXXX XXX XXXX |
$XXX,XXX |
| XXX XX, XXXX |
XXXXXX XXX XXXX |
$XXX,XXX |
| XXXXXXXX XXXX | XXX XX, XXXX | $885,000 XXX XXXX |
| XXXXXXXX XXXXXX | XXX XX, XXXX | $888,800 XXX XXXX |

St John Bosco Catholic Elementary School
Elementary: CatholicSt Gabriel the Archangel Catholic Elementary School
Elementary: CatholicSt Clare Catholic Elementary School
Elementary: CatholicSt Gregory the Great Catholic Academy
Elementary: CatholicBlue Willow Public School
Elementary: PublicImmaculate Conception Catholic Elementary School
Elementary: CatholicSt Luke Catholic Learning Centre
Secondary: CatholicWoodbridge College
Secondary: PublicTommy Douglas Secondary School
Secondary: PublicFather Bressani Catholic High School
Secondary: CatholicSt Jean de Brebeuf Catholic High School
Secondary: CatholicEmily Carr Secondary School
Secondary: Public- 1 bath
- 3 bed
8204 Islington Avenue, Vaughan, Ontario • L4L 1W8 • Islington Woods



