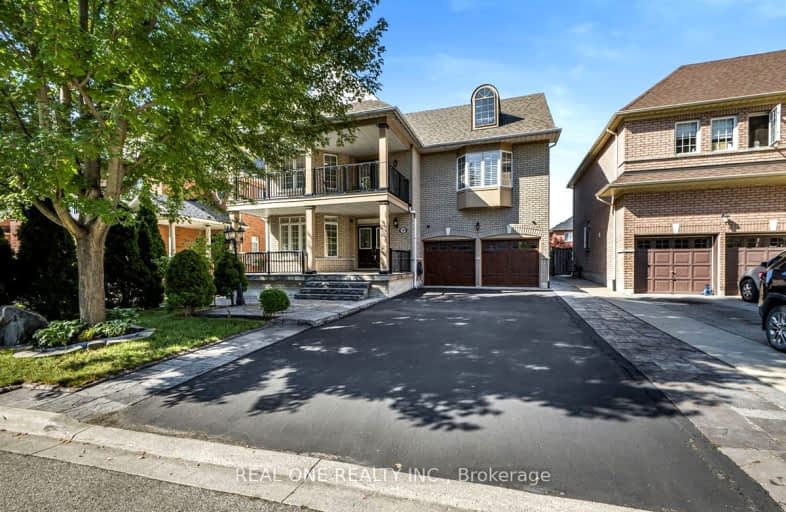Car-Dependent
- Most errands require a car.
43
/100
Some Transit
- Most errands require a car.
37
/100
Somewhat Bikeable
- Most errands require a car.
39
/100

St Clare Catholic Elementary School
Elementary: Catholic
1.18 km
St Agnes of Assisi Catholic Elementary School
Elementary: Catholic
0.93 km
Pierre Berton Public School
Elementary: Public
1.24 km
Fossil Hill Public School
Elementary: Public
1.42 km
St Michael the Archangel Catholic Elementary School
Elementary: Catholic
0.68 km
St Veronica Catholic Elementary School
Elementary: Catholic
1.68 km
St Luke Catholic Learning Centre
Secondary: Catholic
1.81 km
Tommy Douglas Secondary School
Secondary: Public
2.20 km
Father Bressani Catholic High School
Secondary: Catholic
3.00 km
Maple High School
Secondary: Public
3.66 km
St Jean de Brebeuf Catholic High School
Secondary: Catholic
1.47 km
Emily Carr Secondary School
Secondary: Public
1.95 km
-
Rosedale North Park
350 Atkinson Ave, Vaughan ON 10.19km -
Sentinel park
Toronto ON 10.29km -
Richvale Athletic Park
Ave Rd, Richmond Hill ON 10.6km
-
TD Bank Financial Group
3737 Major MacKenzie Dr (Major Mac & Weston), Vaughan ON L4H 0A2 2.44km -
CIBC
9641 Jane St (Major Mackenzie), Vaughan ON L6A 4G5 3.55km -
Scotiabank
7600 Weston Rd, Woodbridge ON L4L 8B7 4.42km




