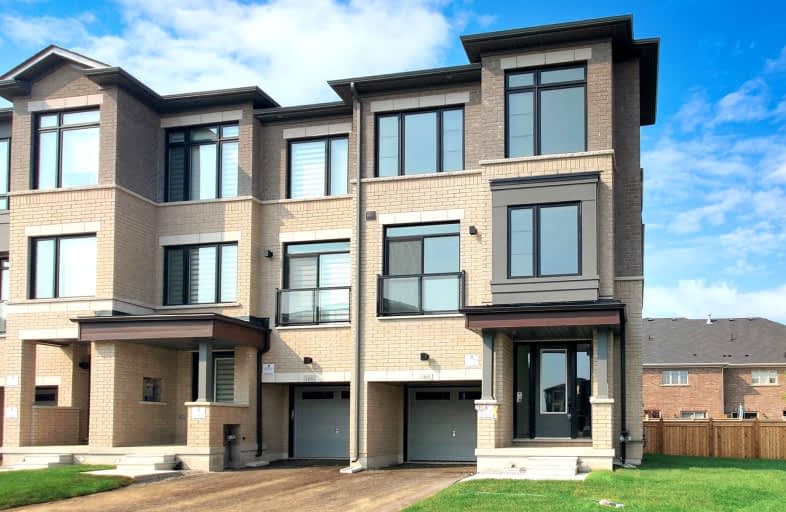Somewhat Walkable
- Most errands can be accomplished on foot.
Some Transit
- Most errands require a car.
Bikeable
- Some errands can be accomplished on bike.

Johnny Lombardi Public School
Elementary: PublicGuardian Angels
Elementary: CatholicVellore Woods Public School
Elementary: PublicGlenn Gould Public School
Elementary: PublicSt Mary of the Angels Catholic Elementary School
Elementary: CatholicSt Veronica Catholic Elementary School
Elementary: CatholicSt Luke Catholic Learning Centre
Secondary: CatholicTommy Douglas Secondary School
Secondary: PublicMaple High School
Secondary: PublicSt Joan of Arc Catholic High School
Secondary: CatholicSt Jean de Brebeuf Catholic High School
Secondary: CatholicEmily Carr Secondary School
Secondary: Public-
York Lions Stadium
Ian MacDonald Blvd, Toronto ON 9.19km -
Mill Pond Park
262 Mill St (at Trench St), Richmond Hill ON 9.2km -
Rosedale North Park
350 Atkinson Ave, Vaughan ON 9.81km
-
CIBC
9641 Jane St (Major Mackenzie), Vaughan ON L6A 4G5 2.06km -
CIBC
9950 Dufferin St (at Major MacKenzie Dr. W.), Maple ON L6A 4K5 5.86km -
CIBC
8099 Keele St (at Highway 407), Concord ON L4K 1Y6 6.44km
- 4 bath
- 3 bed
- 2000 sqft
87 Archambault Way, Vaughan, Ontario • L4H 5G4 • Vellore Village
- 4 bath
- 3 bed
- 2000 sqft
155 De La Roche Drive, Vaughan, Ontario • L5H 5G4 • Vellore Village
- 3 bath
- 3 bed
- 1500 sqft
31 De La Roche Drive, Vaughan, Ontario • L4H 5G4 • Vellore Village
- 4 bath
- 5 bed
- 2500 sqft
135 Farooq Boulevard, Vaughan, Ontario • L4L 1A6 • Vellore Village
- 3 bath
- 3 bed
- 2000 sqft
3870 Major Mackenzie Drive, Vaughan, Ontario • L4H 4R2 • Vellore Village
- 4 bath
- 3 bed
- 2000 sqft
87 De La Roche Drive, Vaughan, Ontario • L4L 1A6 • Vellore Village
- 4 bath
- 4 bed
- 2000 sqft
211 Tennant Circle, Vaughan, Ontario • L4H 5L4 • Vellore Village














