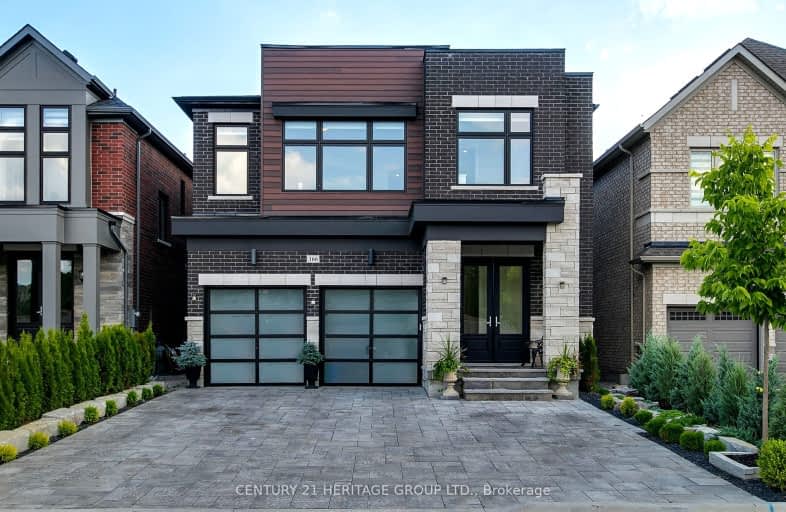Car-Dependent
- Almost all errands require a car.
3
/100
Minimal Transit
- Almost all errands require a car.
20
/100
Somewhat Bikeable
- Most errands require a car.
27
/100

Pope Francis Catholic Elementary School
Elementary: Catholic
1.17 km
École élémentaire La Fontaine
Elementary: Public
2.81 km
Lorna Jackson Public School
Elementary: Public
3.42 km
Kleinburg Public School
Elementary: Public
2.40 km
St Padre Pio Catholic Elementary School
Elementary: Catholic
3.69 km
St Stephen Catholic Elementary School
Elementary: Catholic
3.27 km
Woodbridge College
Secondary: Public
8.90 km
Tommy Douglas Secondary School
Secondary: Public
7.03 km
Holy Cross Catholic Academy High School
Secondary: Catholic
8.81 km
Cardinal Ambrozic Catholic Secondary School
Secondary: Catholic
6.31 km
Emily Carr Secondary School
Secondary: Public
5.58 km
Castlebrooke SS Secondary School
Secondary: Public
6.52 km
-
York Lions Stadium
Ian MacDonald Blvd, Toronto ON 13.99km -
Mill Pond Park
262 Mill St (at Trench St), Richmond Hill ON 16.82km -
Rosedale North Park
350 Atkinson Ave, Vaughan ON 17.05km
-
RBC Royal Bank
12612 Hwy 50 (McEwan Drive West), Bolton ON L7E 1T6 5.17km -
TD Bank Financial Group
3978 Cottrelle Blvd, Brampton ON L6P 2R1 6.23km -
TD Canada Trust Branch and ATM
4499 Hwy 7, Woodbridge ON L4L 9A9 9.2km














