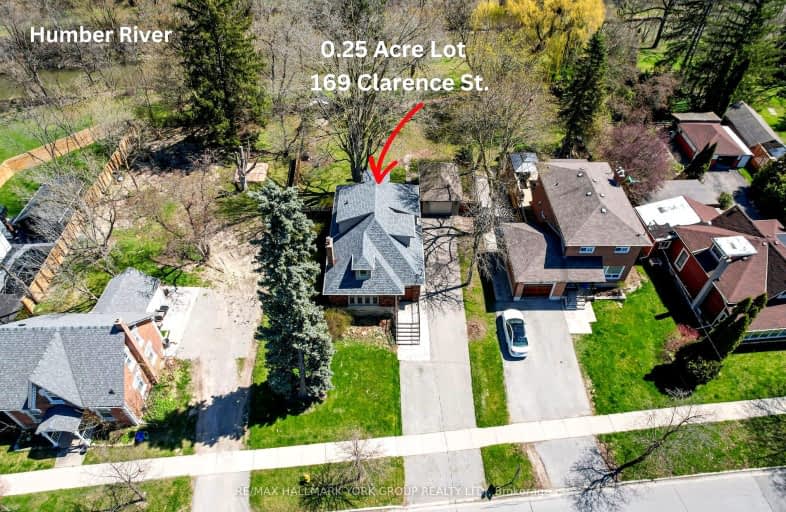Somewhat Walkable
- Some errands can be accomplished on foot.
64
/100
Some Transit
- Most errands require a car.
42
/100
Somewhat Bikeable
- Most errands require a car.
35
/100

St Peter Catholic Elementary School
Elementary: Catholic
1.55 km
St Clement Catholic Elementary School
Elementary: Catholic
1.25 km
St Margaret Mary Catholic Elementary School
Elementary: Catholic
1.34 km
Pine Grove Public School
Elementary: Public
1.00 km
Our Lady of Fatima Catholic Elementary School
Elementary: Catholic
2.51 km
Woodbridge Public School
Elementary: Public
1.04 km
St Luke Catholic Learning Centre
Secondary: Catholic
4.28 km
Woodbridge College
Secondary: Public
1.42 km
Holy Cross Catholic Academy High School
Secondary: Catholic
2.55 km
North Albion Collegiate Institute
Secondary: Public
4.80 km
Father Bressani Catholic High School
Secondary: Catholic
2.62 km
Emily Carr Secondary School
Secondary: Public
3.05 km
-
G Ross Lord Park
4801 Dufferin St (at Supertest Rd), Toronto ON M3H 5T3 10.63km -
Robert Hicks Park
39 Robert Hicks Dr, North York ON 11.15km -
Irving W. Chapley Community Centre & Park
205 Wilmington Ave, Toronto ON M3H 6B3 17.87km
-
TD Canada Trust Branch and ATM
4499 Hwy 7, Woodbridge ON L4L 9A9 1.88km -
RBC Royal Bank
6140 Hwy 7, Woodbridge ON L4H 0R2 2.95km -
Scotiabank
7600 Weston Rd, Woodbridge ON L4L 8B7 3.53km




