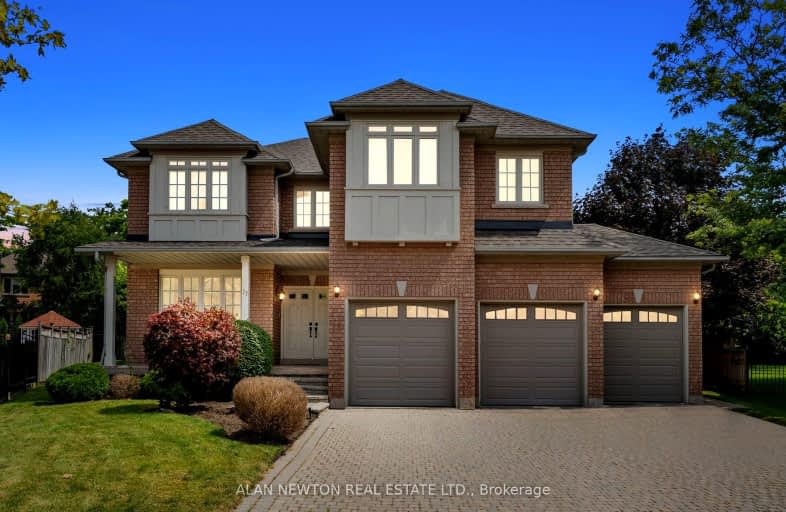Car-Dependent
- Almost all errands require a car.
Some Transit
- Most errands require a car.
Somewhat Bikeable
- Most errands require a car.

St John Bosco Catholic Elementary School
Elementary: CatholicSt Gabriel the Archangel Catholic Elementary School
Elementary: CatholicSt Clare Catholic Elementary School
Elementary: CatholicSt Gregory the Great Catholic Academy
Elementary: CatholicSt Agnes of Assisi Catholic Elementary School
Elementary: CatholicSt Michael the Archangel Catholic Elementary School
Elementary: CatholicSt Luke Catholic Learning Centre
Secondary: CatholicWoodbridge College
Secondary: PublicTommy Douglas Secondary School
Secondary: PublicFather Bressani Catholic High School
Secondary: CatholicSt Jean de Brebeuf Catholic High School
Secondary: CatholicEmily Carr Secondary School
Secondary: Public-
Paps Kitchen and Bar
3883 Rutherford Road, Vaughan, ON L4L 9R8 1.23km -
JR Sports Bar & Grill
3603 Langstaff Road, Unit 08, Vaughan, ON L4L 9G7 1.56km -
Castello Ristorante
3600 Langstaff Road, Suite 12, Woodbridge, ON L4L 9G3 1.58km
-
Vici Bakery & Cafe
9000 Weston Road, Suite 1, Vaughan, ON L4L 1A6 0.9km -
Rosticceria Dolce E Salato
8611 Weston Rd., Unit 12, Vaughan, ON L4L 9R4 1.23km -
7-Eleven
3711 Rutherford Rd, Woodbridge, ON L4L 1A6 1.37km
-
Rexall Pharma Plus
3900 Rutherford Road, Woodbridge, ON L4H 3G8 1.38km -
Shoppers Drug Mart
9200 Weston Road, Woodbridge, ON L4H 2P8 1.36km -
Roma Pharmacy
110 Ansley Grove Road, Woodbridge, ON L4L 3R1 1.54km
-
Motorino Enoteca
4101 Rutherford Road, Woodbridge, ON L4L 1A5 0.88km -
Vici Bakery & Cafe
9000 Weston Road, Suite 1, Vaughan, ON L4L 1A6 0.9km -
Two For One Pizza & Wings
9000 Weston Road, Unit 7, Vaughan, ON L4L 1A7 0.9km
-
Vaughan Mills
1 Bass Pro Mills Drive, Vaughan, ON L4K 5W4 2.29km -
Market Lane Shopping Centre
140 Woodbridge Avenue, Woodbridge, ON L4L 4K9 4.15km -
York Lanes
4700 Keele Street, Toronto, ON M3J 2S5 6.87km
-
Fab's No Frills
3800 Rutherford Road, Building C, Vaughan, ON L4H 3G8 1.48km -
Longo's
9200 Weston Road, Vaughan, ON L4H 3J3 1.69km -
B & T Food Centre
3255 Rutherford Road, Vaughan, ON L4K 5Y5 2.21km
-
LCBO
7850 Weston Road, Building C5, Woodbridge, ON L4L 9N8 3.08km -
LCBO
3631 Major Mackenzie Drive, Vaughan, ON L4L 1A7 3.2km -
LCBO
8260 Highway 27, York Regional Municipality, ON L4H 0R9 5.39km
-
Petro Canada
3680 Langstaff Road, Vaughan, ON L4L 9R4 1.36km -
7-Eleven
3711 Rutherford Rd, Woodbridge, ON L4L 1A6 1.37km -
Vaughan Towing
400 Applewood Crescent, Unit 100, Vaughan, ON L4K 0C3 2.38km
-
Cineplex Cinemas Vaughan
3555 Highway 7, Vaughan, ON L4L 9H4 3.51km -
Albion Cinema I & II
1530 Albion Road, Etobicoke, ON M9V 1B4 8.56km -
Imagine Cinemas Promenade
1 Promenade Circle, Lower Level, Thornhill, ON L4J 4P8 9.07km
-
Ansley Grove Library
350 Ansley Grove Rd, Woodbridge, ON L4L 5C9 2.23km -
Pierre Berton Resource Library
4921 Rutherford Road, Woodbridge, ON L4L 1A6 2.53km -
Woodbridge Library
150 Woodbridge Avenue, Woodbridge, ON L4L 2S7 4.16km
-
Humber River Regional Hospital
2111 Finch Avenue W, North York, ON M3N 1N1 7.45km -
Vaughan Medical Centre
9000 Weston Road, Unit 9, Woodbridge, ON L4L 1A6 0.9km -
Ansley Grove Medical Centre
110 Ansley Grove Road, Unit 9, Woodbridge, ON L4L 3R1 1.54km
-
Matthew Park
1 Villa Royale Ave (Davos Road and Fossil Hill Road), Woodbridge ON L4H 2Z7 2.38km -
Boyd Conservation Area
8739 Islington Ave, Vaughan ON L4L 0J5 3.27km -
Conley Park North
120 Conley St (Conley St & McCabe Cres), Vaughan ON 8.73km
-
TD Bank Financial Group
3255 Rutherford Rd, Vaughan ON L4K 5Y5 2.31km -
CIBC
7850 Weston Rd (at Highway 7), Woodbridge ON L4L 9N8 3.07km -
BMO Bank of Montreal
3737 Major MacKenzie Dr (at Weston Rd.), Vaughan ON L4H 0A2 3.19km
- 5 bath
- 5 bed
- 3500 sqft
57 Babak Boulevard, Vaughan, Ontario • L4L 9A5 • East Woodbridge





