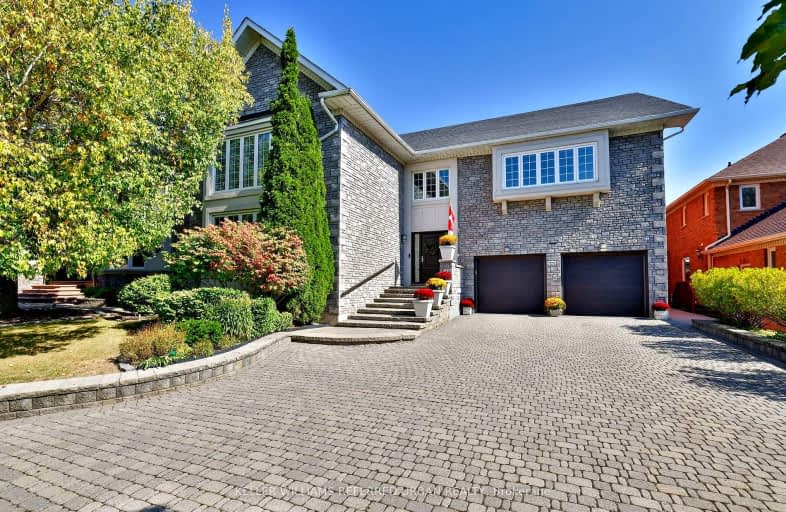
Car-Dependent
- Most errands require a car.
Some Transit
- Most errands require a car.
Somewhat Bikeable
- Most errands require a car.

St John Bosco Catholic Elementary School
Elementary: CatholicSt Gabriel the Archangel Catholic Elementary School
Elementary: CatholicSt Clare Catholic Elementary School
Elementary: CatholicSt Gregory the Great Catholic Academy
Elementary: CatholicSt Agnes of Assisi Catholic Elementary School
Elementary: CatholicSt Emily Catholic Elementary School
Elementary: CatholicSt Luke Catholic Learning Centre
Secondary: CatholicTommy Douglas Secondary School
Secondary: PublicFather Bressani Catholic High School
Secondary: CatholicMaple High School
Secondary: PublicSt Jean de Brebeuf Catholic High School
Secondary: CatholicEmily Carr Secondary School
Secondary: Public-
Paps Kitchen and Bar
3883 Rutherford Road, Vaughan, ON L4L 9R7 1.15km -
Castello Ristorante
3600 Langstaff Road, Suite 12, Woodbridge, ON L4L 9G3 1.48km -
JR Sports Bar & Grill
3603 Langstaff Road, Unit 08, Vaughan, ON L4L 9G7 1.47km
-
Vici Bakery & Cafe
9000 Weston Road, Suite 1, Vaughan, ON L4L 1A6 0.79km -
Rosticceria Dolce E Salato
8611 Weston Rd., Unit 12, Vaughan, ON L4L 9R4 1.13km -
7-Eleven
3711 Rutherford Rd, Woodbridge, ON L4L 1A6 1.28km
-
Anytime Fitness
8655 Weston Rd, Unit 1, Woodbridge, ON L4L 9M4 0.95km -
407 Fitness
876 Edgeley Boulevard, Vaughan, ON L4K 4V4 1.84km -
Pantera Fitness
9568 Weston Road, Vaughan, ON L4K 5Y8 1.96km
-
Rexall Pharma Plus
3900 Rutherford Road, Woodbridge, ON L4H 3G8 1.31km -
Shoppers Drug Mart
9200 Weston Road, Woodbridge, ON L4H 2P8 1.3km -
Roma Pharmacy
110 Ansley Grove Road, Woodbridge, ON L4L 3R1 1.56km
-
Two For One Pizza & Wings
9000 Weston Road, Unit 7, Vaughan, ON L4L 1A7 0.79km -
Vici Bakery & Cafe
9000 Weston Road, Suite 1, Vaughan, ON L4L 1A6 0.79km -
La Parrilla
9000 Weston Road, Unit 7, Vaughan, ON L4L 1A6 0.79km
-
Vaughan Mills
1 Bass Pro Mills Drive, Vaughan, ON L4K 5W4 2.21km -
SmartCentres
101 Northview Boulevard and 137 Chrislea Road, Vaughan, ON L4L 8X9 3.01km -
Market Lane Shopping Centre
140 Woodbridge Avenue, Woodbridge, ON L4L 4K9 4.24km
-
Fab's No Frills
3800 Rutherford Road, Building C, Vaughan, ON L4H 3G8 1.4km -
Longo's
9200 Weston Road, Vaughan, ON L4H 3J3 1.64km -
B & T Food Centre
3255 Rutherford Road, Vaughan, ON L4K 5Y5 2.1km
-
LCBO
7850 Weston Road, Building C5, Woodbridge, ON L4L 9N8 3.05km -
LCBO
3631 Major Mackenzie Drive, Vaughan, ON L4L 1A7 3.16km -
LCBO
8260 Highway 27, York Regional Municipality, ON L4H 0R9 5.51km
-
Petro Canada
3680 Langstaff Road, Vaughan, ON L4L 9R4 1.27km -
7-Eleven
3711 Rutherford Rd, Woodbridge, ON L4L 1A6 1.28km -
Vaughan Towing
400 Applewood Crescent, Unit 100, Vaughan, ON L4K 0C3 2.29km
-
Cineplex Cinemas Vaughan
3555 Highway 7, Vaughan, ON L4L 9H4 3.46km -
Albion Cinema I & II
1530 Albion Road, Etobicoke, ON M9V 1B4 8.6km -
Imagine Cinemas Promenade
1 Promenade Circle, Lower Level, Thornhill, ON L4J 4P8 8.94km
-
Ansley Grove Library
350 Ansley Grove Rd, Woodbridge, ON L4L 5C9 2.25km -
Pierre Berton Resource Library
4921 Rutherford Road, Woodbridge, ON L4L 1A6 2.66km -
Woodbridge Library
150 Woodbridge Avenue, Woodbridge, ON L4L 2S7 4.25km
-
Cortellucci Vaughan Hospital
3200 Major MacKenzie Drive W, Vaughan, ON L6A 4Z3 4.18km -
Humber River Regional Hospital
2111 Finch Avenue W, North York, ON M3N 1N1 7.42km -
Vaughan Medical Centre
9000 Weston Road, Unit 9, Woodbridge, ON L4L 1A6 0.8km
-
Napa Valley Park
75 Napa Valley Ave, Vaughan ON 4.44km -
John Booth Park
230 Gosford Blvd (Jane and Shoreham Dr), North York ON M3N 2H1 6.03km -
Bratty Park
Bratty Rd, Toronto ON M3J 1E9 8.47km
-
Banque Nationale du Canada
3175 Rutherford Rd, Vaughan ON L4K 5Y6 2.37km -
BMO Bank of Montreal
3737 Major MacKenzie Dr (at Weston Rd.), Vaughan ON L4H 0A2 3.16km -
TD Bank Financial Group
100 New Park Pl, Vaughan ON L4K 0H9 3.62km
- 5 bath
- 4 bed
- 3500 sqft
265 Wycliffe Avenue, Vaughan, Ontario • L4L 3N7 • Islington Woods
- 4 bath
- 4 bed
- 3000 sqft
14 Yellow Pine Crescent, Vaughan, Ontario • L4L 3G9 • East Woodbridge
- 5 bath
- 4 bed
- 3500 sqft
28 Babak Boulevard, Vaughan, Ontario • L4L 9A5 • East Woodbridge












