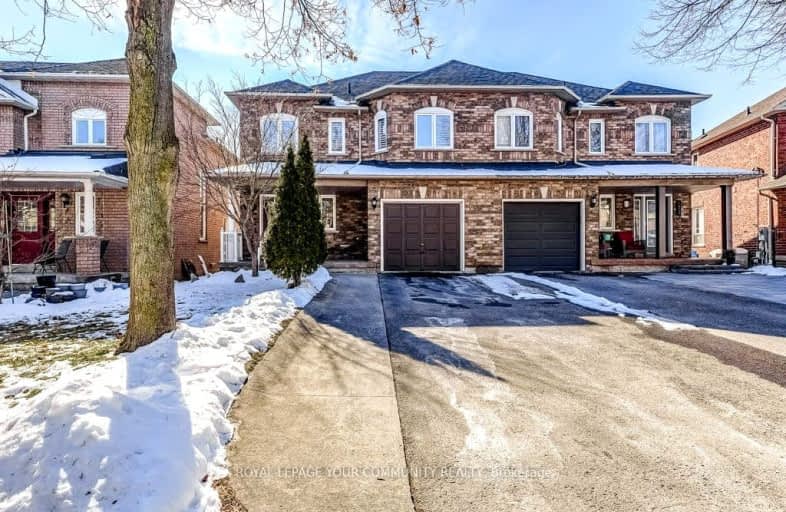Car-Dependent
- Most errands require a car.
Some Transit
- Most errands require a car.
Somewhat Bikeable
- Most errands require a car.

St Angela Merici Catholic Elementary School
Elementary: CatholicLorna Jackson Public School
Elementary: PublicElder's Mills Public School
Elementary: PublicSt Andrew Catholic Elementary School
Elementary: CatholicSt Padre Pio Catholic Elementary School
Elementary: CatholicSt Stephen Catholic Elementary School
Elementary: CatholicWoodbridge College
Secondary: PublicTommy Douglas Secondary School
Secondary: PublicHoly Cross Catholic Academy High School
Secondary: CatholicFather Bressani Catholic High School
Secondary: CatholicEmily Carr Secondary School
Secondary: PublicCastlebrooke SS Secondary School
Secondary: Public-
Artigianale Ristorante & Enoteca
5100 Rutherford Road, Vaughan, ON L4H 2J2 1.72km -
The Burg Village Pub
10512 Islington Avenue, Kleinburg, ON L0J 1C0 3.06km -
Bar6ix
40 Innovation Drive, Unit 6 & 7, Woodbridge, ON L4H 0T2 3.12km
-
The Salty Dawg
9732 ON-27, Vaughan, ON L4L 1A7 9176.77km -
Starbucks
Longo's, 5283 Rutherford Road, Unit 1, Vaughan, ON L4H 2T2 1.38km -
McDonald's
9600 Islington Ave, Bldg C1, Vaughan, ON L4L 1A7 1.49km
-
GoodLife Fitness
8100 27 Highway, Vaughan, ON L4H 3M1 3.75km -
Anytime Fitness
3960 Cottrelle Blvd, Brampton, ON L6P 2R1 4.68km -
Pantera Fitness
9568 Weston Road, Vaughan, ON L4K 5Y8 5.57km
-
Shoppers Drug Mart
5100 Rutherford Road, Vaughan, ON L4H 2J2 1.74km -
Shoppers Drug Mart
5694 Highway 7, Unit 1, Vaughan, ON L4L 1T8 4.6km -
Shoppers Drug Mart
3928 Cottrelle Boulevard, Brampton, ON L6P 2W7 4.78km
-
Burrito Boyz
9400 Highway 27 N, Woodbridge, ON L4L 1A7 0.56km -
Golden Lotus Chinese Cuisine
8565 Hwy 27, Vaughan, ON L4L 1A7 0.72km -
The Salty Dawg
9732 ON-27, Vaughan, ON L4L 1A7 9176.77km
-
Market Lane Shopping Centre
140 Woodbridge Avenue, Woodbridge, ON L4L 4K9 4.3km -
Vaughan Mills
1 Bass Pro Mills Drive, Vaughan, ON L4K 5W4 6.87km -
SmartCentres
101 Northview Boulevard and 137 Chrislea Road, Vaughan, ON L4L 8X9 6.92km
-
Longo's
5283 Rutherford Road, Vaughan, ON L4L 1A7 1.41km -
Cataldi Fresh Market
140 Woodbridge Ave, Market Lane Shopping Center, Woodbridge, ON L4L 4K9 4.21km -
Fortinos
8585 Highway 27, RR 3, Woodbridge, ON L4L 1A7 4.32km
-
LCBO
8260 Highway 27, York Regional Municipality, ON L4H 0R9 1.68km -
LCBO
3631 Major Mackenzie Drive, Vaughan, ON L4L 1A7 6.09km -
LCBO
7850 Weston Road, Building C5, Woodbridge, ON L4L 9N8 6.68km
-
Esso
8525 Highway 27, Vaughan, ON L4L 1A5 2.73km -
Petro-Canada
8480 Highway 27, Vaughan, ON L4H 0A7 2.86km -
Husky
5260 Hwy 7, Woodbridge, ON L4L 1T3 4.7km
-
Cineplex Cinemas Vaughan
3555 Highway 7, Vaughan, ON L4L 9H4 7.19km -
Landmark Cinemas 7 Bolton
194 McEwan Drive E, Caledon, ON L7E 4E5 8.53km -
Albion Cinema I & II
1530 Albion Road, Etobicoke, ON M9V 1B4 9.01km
-
Pierre Berton Resource Library
4921 Rutherford Road, Woodbridge, ON L4L 1A6 2.22km -
Kleinburg Library
10341 Islington Ave N, Vaughan, ON L0J 1C0 2.66km -
Woodbridge Library
150 Woodbridge Avenue, Woodbridge, ON L4L 2S7 4.27km
-
Cortellucci Vaughan Hospital
3200 Major MacKenzie Drive W, Vaughan, ON L6A 4Z3 7.68km -
Humber River Regional Hospital
2111 Finch Avenue W, North York, ON M3N 1N1 10.39km -
Venice Medical Centre
3530 Rutherford Road, Unit 76, Woodbridge, ON L4H 3T8 0.77km
-
Humber Valley Parkette
282 Napa Valley Ave, Vaughan ON 0.11km -
Grandravine Park
23 Grandravine Dr, North York ON M3J 1B3 12.83km -
Chinguacousy Park
Central Park Dr (at Queen St. E), Brampton ON L6S 6G7 12.95km
-
TD Canada Trust Branch and ATM
4499 Hwy 7, Woodbridge ON L4L 9A9 5.53km -
BMO Bank of Montreal
3737 Major MacKenzie Dr (at Weston Rd.), Vaughan ON L4H 0A2 6km -
BMO Bank of Montreal
8400 Jane St (at Langstaff Rd.), Vaughan ON L4K 4L8 7.63km






