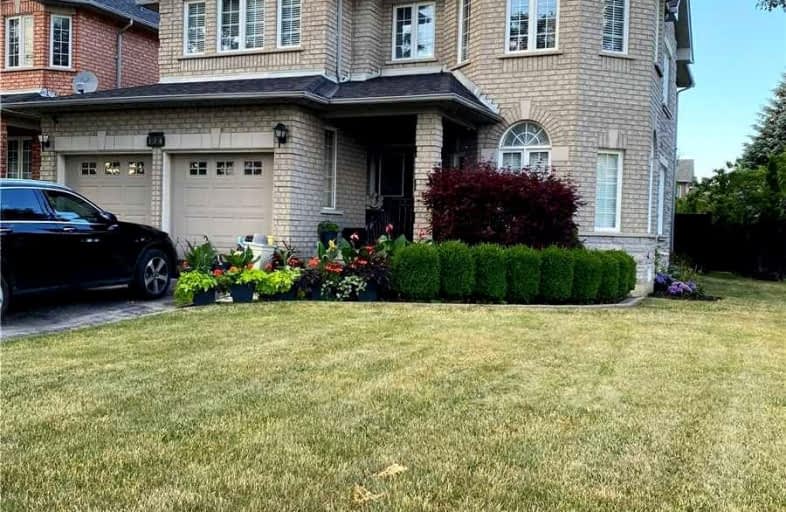
École élémentaire La Fontaine
Elementary: Public
0.67 km
Lorna Jackson Public School
Elementary: Public
1.07 km
Kleinburg Public School
Elementary: Public
1.45 km
St Andrew Catholic Elementary School
Elementary: Catholic
1.43 km
St Padre Pio Catholic Elementary School
Elementary: Catholic
0.75 km
St Stephen Catholic Elementary School
Elementary: Catholic
1.45 km
Woodbridge College
Secondary: Public
6.23 km
Tommy Douglas Secondary School
Secondary: Public
4.05 km
Holy Cross Catholic Academy High School
Secondary: Catholic
6.90 km
Father Bressani Catholic High School
Secondary: Catholic
5.45 km
St Jean de Brebeuf Catholic High School
Secondary: Catholic
4.43 km
Emily Carr Secondary School
Secondary: Public
2.27 km


