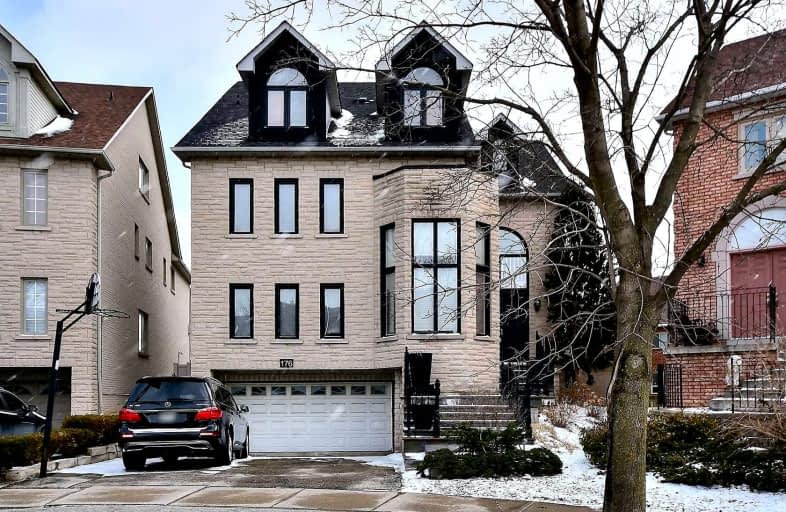Sold on Apr 13, 2022
Note: Property is not currently for sale or for rent.

-
Type: Detached
-
Style: 3-Storey
-
Size: 5000 sqft
-
Lot Size: 30.46 x 109.97 Feet
-
Age: No Data
-
Taxes: $10,707 per year
-
Days on Site: 15 Days
-
Added: Mar 29, 2022 (2 weeks on market)
-
Updated:
-
Last Checked: 2 hours ago
-
MLS®#: N5554725
-
Listed By: Homelife/bayview realty inc., brokerage
****Rarely Available 6Br 'Wilshire Place' Beauty On Huge Premium Pie 8,000+ Sqft Lot****Featuring Apprx 6,000 Sqft Plus Fin W/O Basement--Over 8,000 Sqft Of Living Area! Hrdwd Flrs, Circular Staircase, Updated Powder Rm And Huge Kitchen W/Grantie C-Tops, Centre Island And W/O To Huge 2-Tier Custom Deck And Backyard! Spacious Loft W/Extra Br And W/O To Balcony! Finished Bsmnt W/Huge Rec Room, Bedroom, Kitchen And 4Pc Bath! Gorgeous Curb Appeal--Prof Landscaped!
Extras
2 Fridges, 2 Convection Ovens, Cook Top Gas Range, B/I Dw, Washer And Dryer, 2 Cac's, 2 Furnaces, Tv Brackets(Tv's Neg), All Elfs, All Window Covs, B/I Shelves, Pot Lights, Bsmnt Fridge, Close To Shopping, Transit, Synagogue And Schools!
Property Details
Facts for 176 Theodore Place, Vaughan
Status
Days on Market: 15
Last Status: Sold
Sold Date: Apr 13, 2022
Closed Date: Sep 07, 2022
Expiry Date: Aug 31, 2022
Sold Price: $2,600,000
Unavailable Date: Apr 13, 2022
Input Date: Mar 29, 2022
Property
Status: Sale
Property Type: Detached
Style: 3-Storey
Size (sq ft): 5000
Area: Vaughan
Community: Crestwood-Springfarm-Yorkhill
Availability Date: 60-90/Tba
Inside
Bedrooms: 6
Bedrooms Plus: 1
Bathrooms: 6
Kitchens: 1
Kitchens Plus: 1
Rooms: 12
Den/Family Room: Yes
Air Conditioning: Central Air
Fireplace: Yes
Laundry Level: Main
Central Vacuum: Y
Washrooms: 6
Building
Basement: Fin W/O
Heat Type: Forced Air
Heat Source: Gas
Exterior: Brick
Exterior: Stone
Water Supply: Municipal
Special Designation: Unknown
Parking
Driveway: Pvt Double
Garage Spaces: 2
Garage Type: Built-In
Covered Parking Spaces: 4
Total Parking Spaces: 6
Fees
Tax Year: 2021
Tax Legal Description: Lt 53, Pl 65M2941
Taxes: $10,707
Highlights
Feature: Place Of Wor
Feature: Public Transit
Feature: Rec Centre
Feature: School
Land
Cross Street: Hilda/Clark
Municipality District: Vaughan
Fronting On: East
Pool: None
Sewer: Sewers
Lot Depth: 109.97 Feet
Lot Frontage: 30.46 Feet
Lot Irregularities: Irregular As Per Surv
Additional Media
- Virtual Tour: http://www.myvisuallistings.com/cvtnb/323921
Rooms
Room details for 176 Theodore Place, Vaughan
| Type | Dimensions | Description |
|---|---|---|
| Living Main | 4.18 x 7.13 | Hardwood Floor, Crown Moulding, Cathedral Ceiling |
| Dining Main | 4.76 x 4.74 | Hardwood Floor, Crown Moulding, Pot Lights |
| Family Main | 4.38 x 6.03 | Hardwood Floor, Marble Fireplace, Crown Moulding |
| Kitchen Main | 5.64 x 9.42 | Hardwood Floor, Granite Counter, W/O To Deck |
| Office Main | 3.75 x 4.21 | Hardwood Floor, Pot Lights |
| Prim Bdrm 2nd | 4.36 x 6.47 | Hardwood Floor, 5 Pc Ensuite, His/Hers Closets |
| 2nd Br 2nd | 3.28 x 3.96 | Hardwood Floor, Double Closet, Closet Organizers |
| 3rd Br 2nd | 4.07 x 3.64 | Hardwood Floor, W/I Closet, Closet Organizers |
| 4th Br 2nd | 3.47 x 4.06 | Hardwood Floor, Semi Ensuite, Double Closet |
| 5th Br 2nd | 4.87 x 4.22 | Hardwood Floor, Semi Ensuite, W/I Closet |
| Loft 3rd | 9.84 x 7.09 | Hardwood Floor, 4 Pc Bath, W/O To Balcony |
| Rec Bsmt | - | W/O To Yard, 4 Pc Bath, Gas Fireplace |
| XXXXXXXX | XXX XX, XXXX |
XXXX XXX XXXX |
$X,XXX,XXX |
| XXX XX, XXXX |
XXXXXX XXX XXXX |
$X,XXX,XXX | |
| XXXXXXXX | XXX XX, XXXX |
XXXXXXX XXX XXXX |
|
| XXX XX, XXXX |
XXXXXX XXX XXXX |
$X,XXX,XXX | |
| XXXXXXXX | XXX XX, XXXX |
XXXXXXXX XXX XXXX |
|
| XXX XX, XXXX |
XXXXXX XXX XXXX |
$X,XXX,XXX | |
| XXXXXXXX | XXX XX, XXXX |
XXXXXXX XXX XXXX |
|
| XXX XX, XXXX |
XXXXXX XXX XXXX |
$X,XXX,XXX |
| XXXXXXXX XXXX | XXX XX, XXXX | $2,600,000 XXX XXXX |
| XXXXXXXX XXXXXX | XXX XX, XXXX | $2,688,000 XXX XXXX |
| XXXXXXXX XXXXXXX | XXX XX, XXXX | XXX XXXX |
| XXXXXXXX XXXXXX | XXX XX, XXXX | $1,998,000 XXX XXXX |
| XXXXXXXX XXXXXXXX | XXX XX, XXXX | XXX XXXX |
| XXXXXXXX XXXXXX | XXX XX, XXXX | $2,275,000 XXX XXXX |
| XXXXXXXX XXXXXXX | XXX XX, XXXX | XXX XXXX |
| XXXXXXXX XXXXXX | XXX XX, XXXX | $2,650,000 XXX XXXX |

Blessed Scalabrini Catholic Elementary School
Elementary: CatholicWestminster Public School
Elementary: PublicThornhill Public School
Elementary: PublicPleasant Public School
Elementary: PublicYorkhill Elementary School
Elementary: PublicSt Paschal Baylon Catholic School
Elementary: CatholicNorth West Year Round Alternative Centre
Secondary: PublicDrewry Secondary School
Secondary: PublicÉSC Monseigneur-de-Charbonnel
Secondary: CatholicNewtonbrook Secondary School
Secondary: PublicThornhill Secondary School
Secondary: PublicSt Elizabeth Catholic High School
Secondary: Catholic- 5 bath
- 6 bed
- 3000 sqft
- 4 bath
- 7 bed
- 3500 sqft
18 Mullet Road, Toronto, Ontario • M2M 2A6 • Willowdale East




