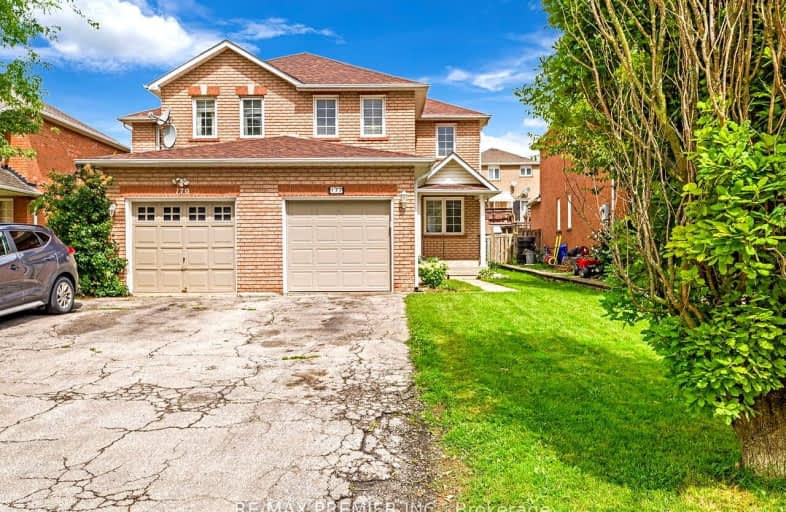Car-Dependent
- Most errands require a car.
40
/100
Some Transit
- Most errands require a car.
38
/100
Somewhat Bikeable
- Most errands require a car.
42
/100

Joseph A Gibson Public School
Elementary: Public
2.26 km
St David Catholic Elementary School
Elementary: Catholic
1.39 km
Michael Cranny Elementary School
Elementary: Public
1.95 km
Divine Mercy Catholic Elementary School
Elementary: Catholic
1.70 km
Mackenzie Glen Public School
Elementary: Public
0.98 km
Holy Jubilee Catholic Elementary School
Elementary: Catholic
0.19 km
Tommy Douglas Secondary School
Secondary: Public
4.69 km
King City Secondary School
Secondary: Public
6.66 km
Maple High School
Secondary: Public
3.52 km
St Joan of Arc Catholic High School
Secondary: Catholic
0.99 km
Stephen Lewis Secondary School
Secondary: Public
5.32 km
St Jean de Brebeuf Catholic High School
Secondary: Catholic
4.99 km
-
Mill Pond Park
262 Mill St (at Trench St), Richmond Hill ON 5.67km -
Macleod's Landing Park
Shirrick Dr, Richmond Hill ON 8.12km -
Leno mills park
Richmond Hill ON 8.37km
-
CIBC
9950 Dufferin St (at Major MacKenzie Dr. W.), Maple ON L6A 4K5 2.92km -
BMO Bank of Montreal
3737 Major MacKenzie Dr (at Weston Rd.), Vaughan ON L4H 0A2 4.21km -
Scotiabank
9333 Weston Rd (Rutherford Rd), Vaughan ON L4H 3G8 5.52km






