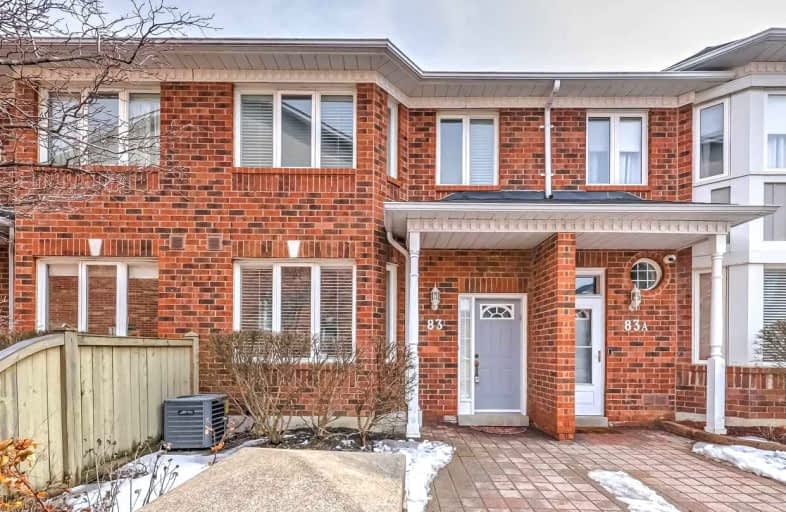Car-Dependent
- Most errands require a car.
Good Transit
- Some errands can be accomplished by public transportation.
Somewhat Bikeable
- Most errands require a car.

E J Sand Public School
Elementary: PublicThornhill Public School
Elementary: PublicLillian Public School
Elementary: PublicHenderson Avenue Public School
Elementary: PublicYorkhill Elementary School
Elementary: PublicSt Paschal Baylon Catholic School
Elementary: CatholicAvondale Secondary Alternative School
Secondary: PublicDrewry Secondary School
Secondary: PublicÉSC Monseigneur-de-Charbonnel
Secondary: CatholicNewtonbrook Secondary School
Secondary: PublicBrebeuf College School
Secondary: CatholicThornhill Secondary School
Secondary: Public-
Azabu
5 Glen Cameron Road, Unit 23A, Markham, ON L3T 5W2 0.36km -
Soju Hanjan
5 Glen Cameron Road, Unit 7, Markham, ON L3T 5W2 0.36km -
feel90
5 Glen Cameron Road, Unit 7, Markham, ON L3T 5W2 0.39km
-
Bubble Tea and Me
7330 Yonge Street, Suite 107, Thornhill, ON L4J 7Y7 0.12km -
Yazdi Pastry
7398 Yonge Street, Vaughan, ON L4J 0.24km -
Burukudu Coffee
7509 Yonge Street, York Farmers Market, Thornhill, ON L3T 2B4 0.41km
-
Shoppers Drug Mart
6428 Yonge Street, Toronto, ON M2M 3X7 1.23km -
Carlo's No Frills
6220 Yonge Street, North York, ON M2M 3X4 1.41km -
Main Drug Mart
390 Steeles Avenue W, Vaughan, ON L4J 6X2 1.5km
-
De Chou
7368 Yonge Street, Thornhill, ON L4J 8H9 0.08km -
Gimbap Shop
7368 Yonge Street, Unit 9, Thornhill, ON L4J 8H9 0.08km -
Chung King Garden Restaurant
7330 Yonge Street, Vaughan, ON L4J 8H9 0.12km
-
World Shops
7299 Yonge St, Markham, ON L3T 0C5 0.53km -
Shops On Yonge
7181 Yonge Street, Markham, ON L3T 0C7 0.47km -
Centerpoint Mall
6464 Yonge Street, Toronto, ON M2M 3X7 1.27km
-
PAT Thornhill Market
5 Glen Cameron Rd, Thornhill, ON L3T 2A9 0.36km -
Seasons Foodmart
7181 Yonge Street, Suite 336, Thornhill, ON L3T 0C7 0.53km -
Sobeys
441 Clark Avenue W, Thornhill, ON L4J 6W7 1.2km
-
LCBO
5995 Yonge St, North York, ON M2M 3V7 2.11km -
LCBO
180 Promenade Cir, Thornhill, ON L4J 0E4 2.1km -
LCBO
1565 Steeles Ave E, North York, ON M2M 2Z1 3.23km
-
Husky
7377 Yonge Street, Markham, ON L4J 7Y6 0.14km -
Thornhill Hyundai
7200 Yonge St, Thornhill, ON L4J 1V8 0.55km -
Roy Foss Chevrolet Buick GMC
7200 Yonge Street, Thornhill, ON L4J 1V8 0.56km
-
Imagine Cinemas Promenade
1 Promenade Circle, Lower Level, Thornhill, ON L4J 4P8 2.27km -
SilverCity Richmond Hill
8725 Yonge Street, Richmond Hill, ON L4C 6Z1 3.72km -
Famous Players
8725 Yonge Street, Richmond Hill, ON L4C 6Z1 3.72km
-
Thornhill Village Library
10 Colborne St, Markham, ON L3T 1Z6 0.95km -
Vaughan Public Libraries
900 Clark Ave W, Thornhill, ON L4J 8C1 2.31km -
Bathurst Clark Resource Library
900 Clark Avenue W, Thornhill, ON L4J 8C1 2.31km
-
Shouldice Hospital
7750 Bayview Avenue, Thornhill, ON L3T 4A3 2.15km -
North York General Hospital
4001 Leslie Street, North York, ON M2K 1E1 6.38km -
Mackenzie Health
10 Trench Street, Richmond Hill, ON L4C 4Z3 7.31km
-
Bayview Glen Park
Markham ON 2.66km -
Green Lane Park
16 Thorne Lane, Markham ON L3T 5K5 3.59km -
Antibes Park
58 Antibes Dr (at Candle Liteway), Toronto ON M2R 3K5 3.74km
-
HSBC
7398 Yonge St (btwn Arnold & Clark), Thornhill ON L4J 8J2 0.27km -
Scotiabank
7681 Yonge St (John Street), Thornhill ON L3T 2C3 0.85km -
TD Bank Financial Group
7967 Yonge St, Thornhill ON L3T 2C4 1.67km
- 2 bath
- 3 bed
- 1000 sqft
17-17 The Carriage Way, Markham, Ontario • L3T 4V1 • Royal Orchard
- 2 bath
- 3 bed
- 1200 sqft
248 Royal Orchard Boulevard, Markham, Ontario • L3T 3E7 • Royal Orchard
- 3 bath
- 3 bed
- 1600 sqft
136-18 Clark Avenue, Vaughan, Ontario • L4J 8H1 • Crestwood-Springfarm-Yorkhill
- 3 bath
- 3 bed
- 1800 sqft
902-900 Steeles Avenue West, Vaughan, Ontario • L4J 8C2 • Lakeview Estates
- 2 bath
- 3 bed
- 1200 sqft
220 Royal Orchard Boulevard, Markham, Ontario • L3T 3E7 • Royal Orchard
- 4 bath
- 3 bed
- 1800 sqft
17-296 Torresdale Avenue, Toronto, Ontario • M2R 3N3 • Westminster-Branson














