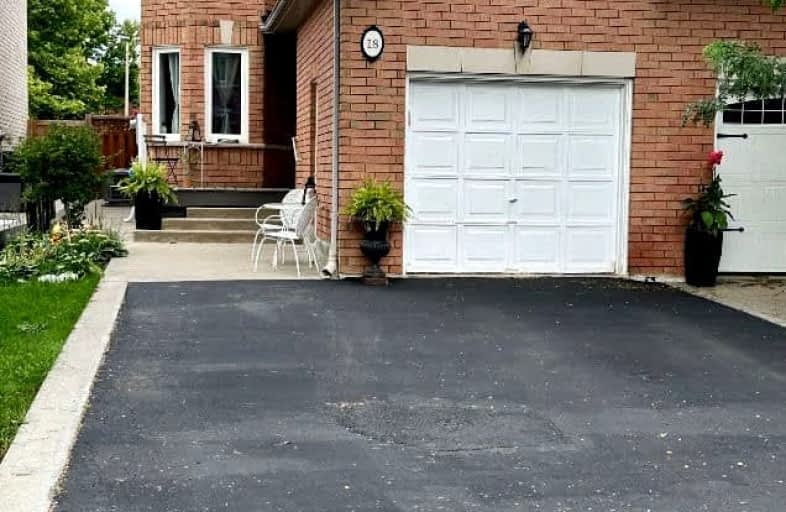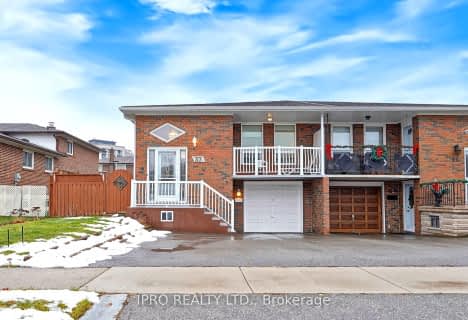Car-Dependent
- Almost all errands require a car.
21
/100
Some Transit
- Most errands require a car.
26
/100
Somewhat Bikeable
- Most errands require a car.
26
/100

San Marco Catholic Elementary School
Elementary: Catholic
1.16 km
St Angela Merici Catholic Elementary School
Elementary: Catholic
0.23 km
Lorna Jackson Public School
Elementary: Public
2.50 km
Elder's Mills Public School
Elementary: Public
1.60 km
St Andrew Catholic Elementary School
Elementary: Catholic
2.29 km
St Stephen Catholic Elementary School
Elementary: Catholic
2.26 km
Woodbridge College
Secondary: Public
4.15 km
Holy Cross Catholic Academy High School
Secondary: Catholic
3.76 km
Father Bressani Catholic High School
Secondary: Catholic
5.03 km
Cardinal Ambrozic Catholic Secondary School
Secondary: Catholic
4.78 km
Emily Carr Secondary School
Secondary: Public
3.23 km
Castlebrooke SS Secondary School
Secondary: Public
4.47 km
-
Boyd Conservation Area
8739 Islington Ave, Vaughan ON L4L 0J5 3.42km -
York Lions Stadium
Ian MacDonald Blvd, Toronto ON 10.01km -
Rosedale North Park
350 Atkinson Ave, Vaughan ON 14.62km
-
TD Bank Financial Group
3978 Cottrelle Blvd, Brampton ON L6P 2R1 3.29km -
Scotiabank
7600 Weston Rd, Woodbridge ON L4L 8B7 6.26km -
RBC Royal Bank
12612 Hwy 50 (McEwan Drive West), Bolton ON L7E 1T6 9.69km













