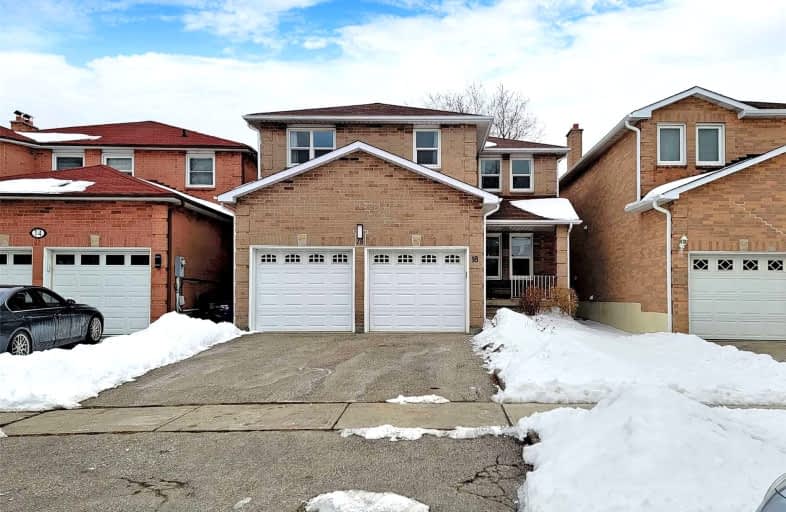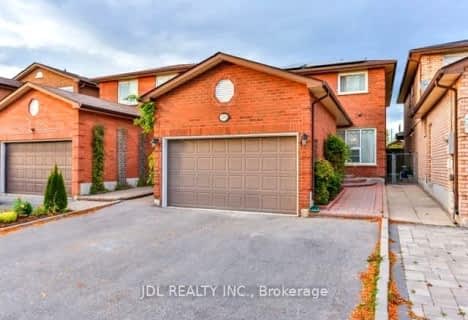Car-Dependent
- Almost all errands require a car.
16
/100
Good Transit
- Some errands can be accomplished by public transportation.
53
/100
Somewhat Bikeable
- Most errands require a car.
43
/100

St Joseph The Worker Catholic Elementary School
Elementary: Catholic
0.87 km
Charlton Public School
Elementary: Public
0.41 km
Westminster Public School
Elementary: Public
0.73 km
Brownridge Public School
Elementary: Public
0.78 km
Louis-Honore Frechette Public School
Elementary: Public
0.86 km
Rockford Public School
Elementary: Public
1.55 km
North West Year Round Alternative Centre
Secondary: Public
2.17 km
Newtonbrook Secondary School
Secondary: Public
2.80 km
Vaughan Secondary School
Secondary: Public
0.70 km
Westmount Collegiate Institute
Secondary: Public
1.99 km
Northview Heights Secondary School
Secondary: Public
2.94 km
St Elizabeth Catholic High School
Secondary: Catholic
0.57 km
-
Antibes Park
58 Antibes Dr (at Candle Liteway), Toronto ON M2R 3K5 2.4km -
Robert Hicks Park
39 Robert Hicks Dr, North York ON 2.88km -
Earl Bales Park
4169 Bathurst St, Toronto ON M3H 3P7 5.63km
-
TD Canada Trust Bank Branch 1215
9200 Bathurst St, Thornhill ON L4J 8W1 1.07km -
TD Bank Financial Group
1054 Centre St (at New Westminster Dr), Thornhill ON L4J 3M8 1.16km -
CIBC
4927 Bathurst St (at Finch Ave.), Toronto ON M2R 1X8 3.18km









