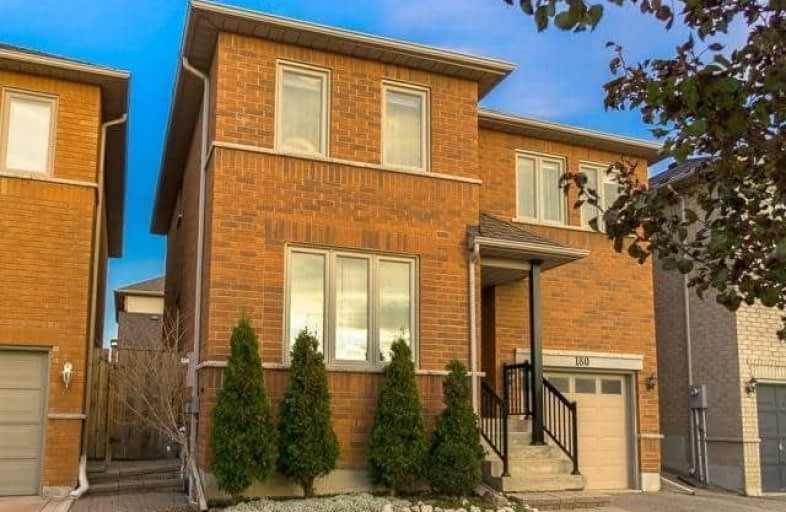Sold on Jul 16, 2018
Note: Property is not currently for sale or for rent.

-
Type: Detached
-
Style: 2-Storey
-
Size: 1500 sqft
-
Lot Size: 32.94 x 79 Feet
-
Age: No Data
-
Taxes: $3,800 per year
-
Days on Site: 6 Days
-
Added: Sep 07, 2019 (6 days on market)
-
Updated:
-
Last Checked: 3 months ago
-
MLS®#: N4187437
-
Listed By: Re/max hallmark realty ltd., brokerage
Priced For A Quick Sale. The Faster The Better. Location Location Location! Fully Single Detached 4 Bedroom Home!! Clean Hardwood Floors. Potlights, Open-Concept Kitchen. Large Driveway Parks 3 Cars. Spacious Principal Rooms. All New Windows, New Roof 2009, New Front Door, Garage Door 2010. Seperate Entrace To Basement From Garage.
Extras
Fridge, Stove, Washer, Dryer, Dishwasher, Central Air Conditioner, Garage Door Opener, Bring Your Offers! This One Won't Last
Property Details
Facts for 180 Matthew Drive, Vaughan
Status
Days on Market: 6
Last Status: Sold
Sold Date: Jul 16, 2018
Closed Date: Aug 10, 2018
Expiry Date: Sep 28, 2018
Sold Price: $840,000
Unavailable Date: Jul 16, 2018
Input Date: Jul 10, 2018
Prior LSC: Sold
Property
Status: Sale
Property Type: Detached
Style: 2-Storey
Size (sq ft): 1500
Area: Vaughan
Community: East Woodbridge
Availability Date: Immediate
Inside
Bedrooms: 4
Bathrooms: 3
Kitchens: 1
Rooms: 8
Den/Family Room: Yes
Air Conditioning: Central Air
Fireplace: Yes
Laundry Level: Lower
Central Vacuum: N
Washrooms: 3
Building
Basement: Full
Basement 2: Sep Entrance
Heat Type: Forced Air
Heat Source: Gas
Exterior: Brick
Water Supply: Municipal
Special Designation: Unknown
Retirement: N
Parking
Driveway: Pvt Double
Garage Spaces: 1
Garage Type: Attached
Covered Parking Spaces: 3
Total Parking Spaces: 4
Fees
Tax Year: 2017
Tax Legal Description: Plan 65M3082 Lot 142
Taxes: $3,800
Highlights
Feature: Fenced Yard
Feature: Library
Feature: Park
Feature: Public Transit
Feature: School
Land
Cross Street: Hwy 7/Ansley Grove/C
Municipality District: Vaughan
Fronting On: East
Pool: None
Sewer: Sewers
Lot Depth: 79 Feet
Lot Frontage: 32.94 Feet
Lot Irregularities: **Absolutely Perfect
Rooms
Room details for 180 Matthew Drive, Vaughan
| Type | Dimensions | Description |
|---|---|---|
| Living Main | 3.65 x 3.90 | Hardwood Floor, Open Concept, Large Window |
| Dining Main | 3.65 x 3.90 | Hardwood Floor, Open Concept, Large Window |
| Family Main | 3.95 x 5.50 | Hardwood Floor, Gas Fireplace, W/O To Patio |
| Kitchen Main | 5.35 x 3.65 | Ceramic Floor, O/Looks Dining, Breakfast Bar |
| Master 2nd | 3.65 x 4.55 | Parquet Floor, 4 Pc Ensuite, Double Closet |
| 2nd Br 2nd | 2.95 x 3.00 | Parquet Floor, B/I Desk, Double Closet |
| 3rd Br 2nd | 2.75 x 3.00 | Parquet Floor, Wainscoting, Large Window |
| 4th Br 2nd | 3.05 x 3.90 | Parquet Floor, Double Closet, Large Window |
| XXXXXXXX | XXX XX, XXXX |
XXXX XXX XXXX |
$XXX,XXX |
| XXX XX, XXXX |
XXXXXX XXX XXXX |
$XXX,XXX | |
| XXXXXXXX | XXX XX, XXXX |
XXXX XXX XXXX |
$XXX,XXX |
| XXX XX, XXXX |
XXXXXX XXX XXXX |
$XXX,XXX |
| XXXXXXXX XXXX | XXX XX, XXXX | $840,000 XXX XXXX |
| XXXXXXXX XXXXXX | XXX XX, XXXX | $850,000 XXX XXXX |
| XXXXXXXX XXXX | XXX XX, XXXX | $850,000 XXX XXXX |
| XXXXXXXX XXXXXX | XXX XX, XXXX | $888,888 XXX XXXX |

St John Bosco Catholic Elementary School
Elementary: CatholicSt Catherine of Siena Catholic Elementary School
Elementary: CatholicSt Gabriel the Archangel Catholic Elementary School
Elementary: CatholicSt Gregory the Great Catholic Academy
Elementary: CatholicBlue Willow Public School
Elementary: PublicImmaculate Conception Catholic Elementary School
Elementary: CatholicSt Luke Catholic Learning Centre
Secondary: CatholicMsgr Fraser College (Norfinch Campus)
Secondary: CatholicWoodbridge College
Secondary: PublicFather Bressani Catholic High School
Secondary: CatholicSt Jean de Brebeuf Catholic High School
Secondary: CatholicEmily Carr Secondary School
Secondary: Public

