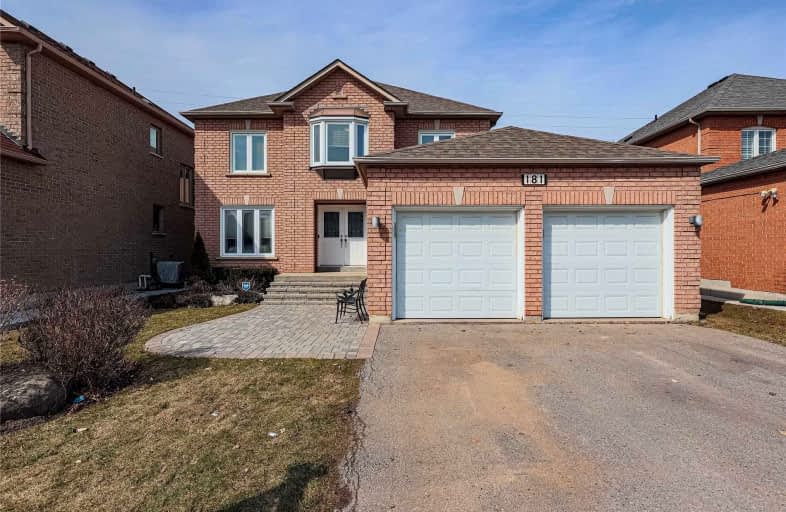
Wilshire Elementary School
Elementary: PublicRosedale Heights Public School
Elementary: PublicCharles Howitt Public School
Elementary: PublicBakersfield Public School
Elementary: PublicVentura Park Public School
Elementary: PublicThornhill Woods Public School
Elementary: PublicLangstaff Secondary School
Secondary: PublicThornhill Secondary School
Secondary: PublicVaughan Secondary School
Secondary: PublicWestmount Collegiate Institute
Secondary: PublicStephen Lewis Secondary School
Secondary: PublicSt Elizabeth Catholic High School
Secondary: Catholic- 4 bath
- 4 bed
72 Croteau Crescent, Vaughan, Ontario • L4J 5S6 • Crestwood-Springfarm-Yorkhill
- 4 bath
- 4 bed
79 LISA Crescent, Vaughan, Ontario • L4J 2N2 • Crestwood-Springfarm-Yorkhill














