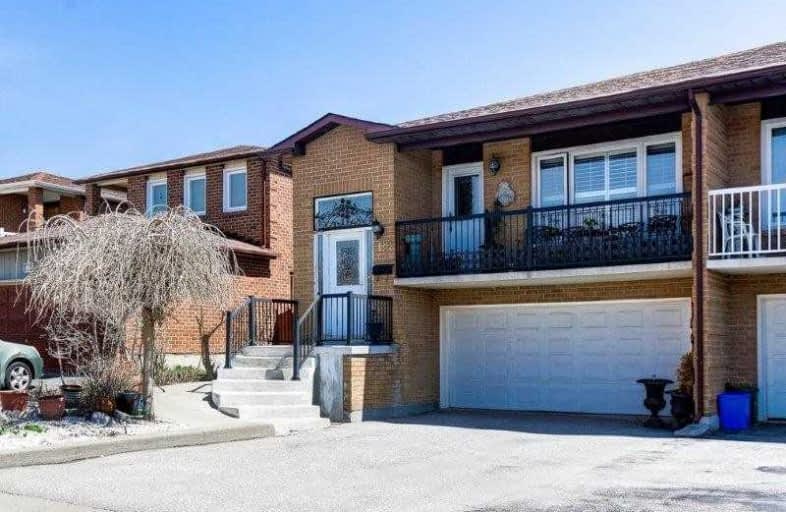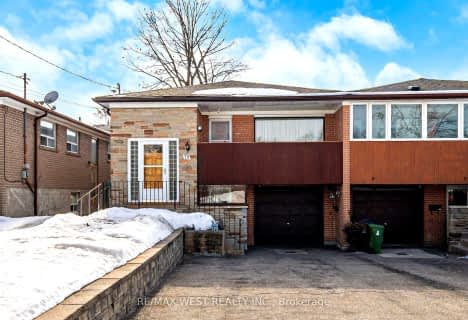
St Catherine of Siena Catholic Elementary School
Elementary: Catholic
0.17 km
Venerable John Merlini Catholic School
Elementary: Catholic
2.41 km
Pine Grove Public School
Elementary: Public
2.41 km
Woodbridge Public School
Elementary: Public
1.69 km
Blue Willow Public School
Elementary: Public
2.05 km
Immaculate Conception Catholic Elementary School
Elementary: Catholic
1.68 km
St Luke Catholic Learning Centre
Secondary: Catholic
4.43 km
Woodbridge College
Secondary: Public
0.67 km
Holy Cross Catholic Academy High School
Secondary: Catholic
2.82 km
North Albion Collegiate Institute
Secondary: Public
3.57 km
Father Bressani Catholic High School
Secondary: Catholic
2.43 km
Emily Carr Secondary School
Secondary: Public
4.59 km







