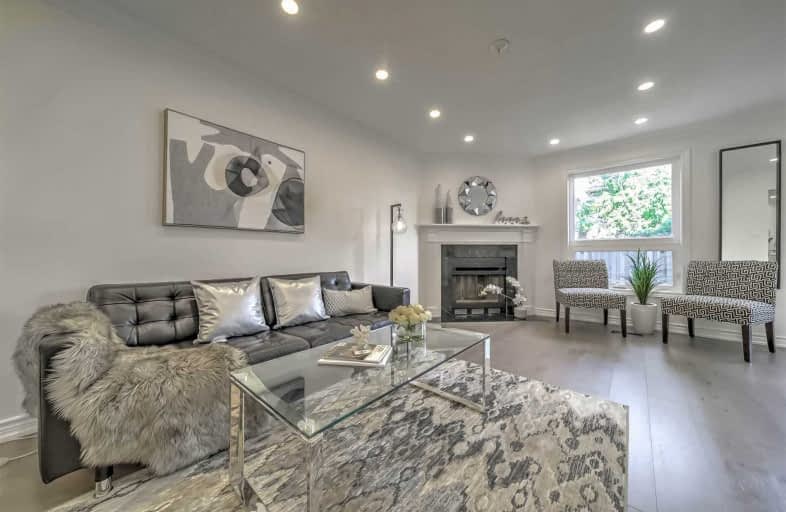
Blessed Scalabrini Catholic Elementary School
Elementary: Catholic
0.54 km
Westminster Public School
Elementary: Public
0.68 km
Brownridge Public School
Elementary: Public
1.31 km
Rosedale Heights Public School
Elementary: Public
1.55 km
Pleasant Public School
Elementary: Public
1.71 km
Yorkhill Elementary School
Elementary: Public
0.69 km
North West Year Round Alternative Centre
Secondary: Public
2.03 km
Newtonbrook Secondary School
Secondary: Public
1.88 km
Thornhill Secondary School
Secondary: Public
2.19 km
Vaughan Secondary School
Secondary: Public
1.99 km
Westmount Collegiate Institute
Secondary: Public
1.65 km
St Elizabeth Catholic High School
Secondary: Catholic
0.93 km



