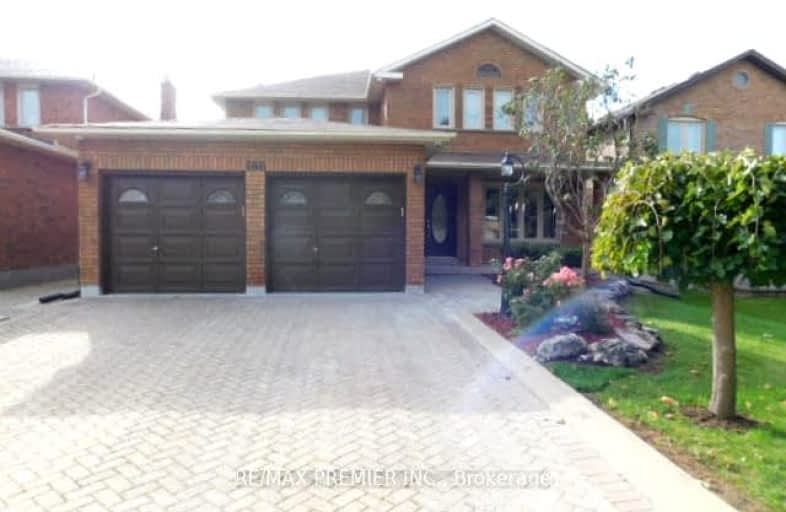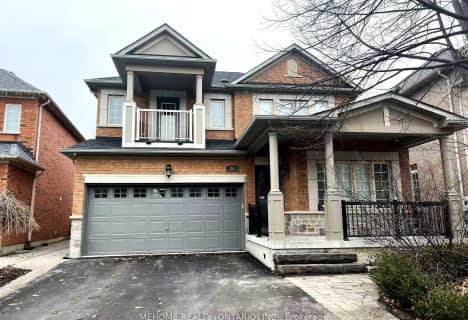Car-Dependent
- Most errands require a car.
41
/100
Some Transit
- Most errands require a car.
47
/100
Somewhat Bikeable
- Most errands require a car.
44
/100

ACCESS Elementary
Elementary: Public
0.54 km
Joseph A Gibson Public School
Elementary: Public
1.30 km
Father John Kelly Catholic Elementary School
Elementary: Catholic
0.66 km
Roméo Dallaire Public School
Elementary: Public
1.24 km
St Cecilia Catholic Elementary School
Elementary: Catholic
0.97 km
Dr Roberta Bondar Public School
Elementary: Public
1.46 km
St Luke Catholic Learning Centre
Secondary: Catholic
5.17 km
Maple High School
Secondary: Public
2.19 km
Westmount Collegiate Institute
Secondary: Public
5.11 km
St Joan of Arc Catholic High School
Secondary: Catholic
2.19 km
Stephen Lewis Secondary School
Secondary: Public
2.56 km
St Jean de Brebeuf Catholic High School
Secondary: Catholic
4.56 km
-
Mill Pond Park
262 Mill St (at Trench St), Richmond Hill ON 5.48km -
Rosedale North Park
350 Atkinson Ave, Vaughan ON 5.75km -
Netivot Hatorah Day School
18 Atkinson Ave, Thornhill ON L4J 8C8 6.31km
-
Scotiabank
9930 Dufferin St, Vaughan ON L6A 4K5 2.05km -
CIBC
9950 Dufferin St (at Major MacKenzie Dr. W.), Maple ON L6A 4K5 2.11km -
TD Bank Financial Group
8707 Dufferin St (Summeridge Drive), Thornhill ON L4J 0A2 2.72km













