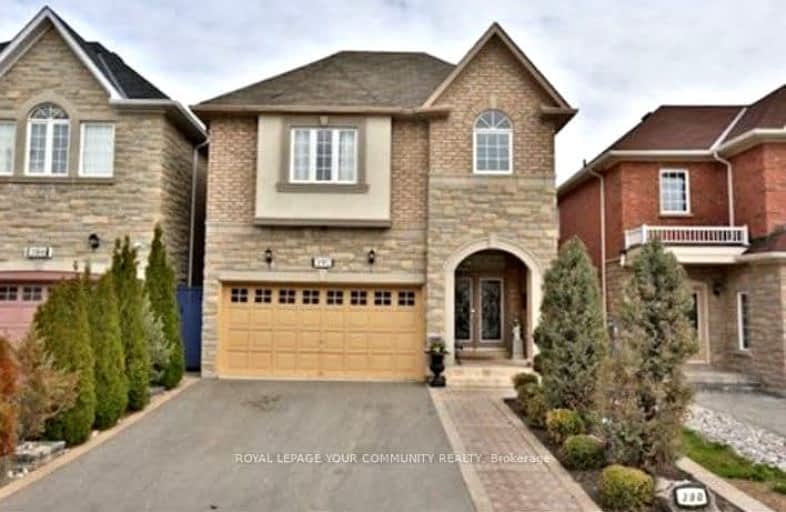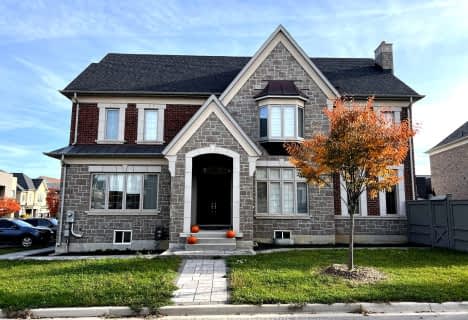Somewhat Walkable
- Some errands can be accomplished on foot.
Some Transit
- Most errands require a car.
Somewhat Bikeable
- Most errands require a car.

Nellie McClung Public School
Elementary: PublicForest Run Elementary School
Elementary: PublicAnne Frank Public School
Elementary: PublicBakersfield Public School
Elementary: PublicCarrville Mills Public School
Elementary: PublicThornhill Woods Public School
Elementary: PublicAlexander MacKenzie High School
Secondary: PublicLangstaff Secondary School
Secondary: PublicVaughan Secondary School
Secondary: PublicWestmount Collegiate Institute
Secondary: PublicStephen Lewis Secondary School
Secondary: PublicSt Elizabeth Catholic High School
Secondary: Catholic-
Netivot Hatorah Day School
18 Atkinson Ave, Thornhill ON L4J 8C8 4.04km -
Mast Road Park
195 Mast Rd, Vaughan ON 6.48km -
Antibes Park
58 Antibes Dr (at Candle Liteway), Toronto ON M2R 3K5 7.06km
-
TD Bank Financial Group
8707 Dufferin St (Summeridge Drive), Thornhill ON L4J 0A2 1.6km -
Scotiabank
9930 Dufferin St, Vaughan ON L6A 4K5 2.52km -
CIBC
9950 Dufferin St (at Major MacKenzie Dr. W.), Maple ON L6A 4K5 2.64km












