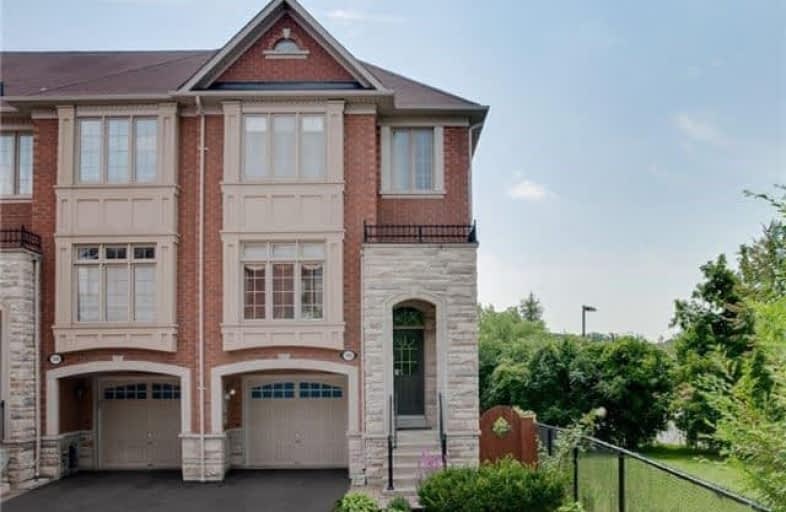Leased on Mar 05, 2018
Note: Property is not currently for sale or for rent.

-
Type: Att/Row/Twnhouse
-
Style: 3-Storey
-
Lease Term: 1 Year
-
Possession: 30/60/90 Tba
-
All Inclusive: N
-
Lot Size: 23.29 x 70.87 Feet
-
Age: No Data
-
Days on Site: 59 Days
-
Added: Sep 07, 2019 (1 month on market)
-
Updated:
-
Last Checked: 2 hours ago
-
MLS®#: N4015045
-
Listed By: Homelife/royalcorp real estate inc., brokerage
Rare 3 Bedroom End Unit Townhouse For Lease In The Core Of Woodbridge. This Home Is Situated In The Best Location Of The Complex With Most Privacy And Offers Hardwood Floors Thruout, Open Concept Kitchen With Large Eating Area, 9 Ft Ceilings On 2 Levels, Walk Out Bsmts With Nice Sized Deck. Immediate Possession Available, Close To All Amenities, Shopping, Rec Centers, Schools, 400 Hwy, 407, 20 Minutes To The Airport, And Public Transit! Aaa Tenants Wanted.
Extras
S/S Appliances Fridge, Stove, Dishwasher, Washer & Dryer, Garage And 1 Diveway Parking Spot. Deposit To Be 3 Months Which Includes Last Month.
Property Details
Facts for 188 Vittorio De Luca Drive, Vaughan
Status
Days on Market: 59
Last Status: Leased
Sold Date: Mar 05, 2018
Closed Date: Mar 10, 2018
Expiry Date: Apr 01, 2018
Sold Price: $2,400
Unavailable Date: Mar 05, 2018
Input Date: Jan 05, 2018
Property
Status: Lease
Property Type: Att/Row/Twnhouse
Style: 3-Storey
Area: Vaughan
Community: East Woodbridge
Availability Date: 30/60/90 Tba
Inside
Bedrooms: 3
Bathrooms: 3
Kitchens: 1
Rooms: 8
Den/Family Room: Yes
Air Conditioning: Central Air
Fireplace: No
Laundry: Ensuite
Washrooms: 3
Utilities
Utilities Included: N
Building
Basement: Unfinished
Heat Type: Forced Air
Heat Source: Gas
Exterior: Brick
Exterior: Stone
Private Entrance: N
Water Supply: Municipal
Special Designation: Unknown
Parking
Driveway: Private
Parking Included: Yes
Garage Spaces: 1
Garage Type: Built-In
Covered Parking Spaces: 2
Total Parking Spaces: 3
Fees
Cable Included: No
Central A/C Included: No
Common Elements Included: No
Heating Included: No
Hydro Included: No
Water Included: No
Land
Cross Street: Hwy 7/ Pine Valley
Municipality District: Vaughan
Fronting On: South
Pool: None
Sewer: Sewers
Lot Depth: 70.87 Feet
Lot Frontage: 23.29 Feet
Rooms
Room details for 188 Vittorio De Luca Drive, Vaughan
| Type | Dimensions | Description |
|---|---|---|
| Kitchen Main | 2.30 x 2.83 | Granite Counter, Stainless Steel Appl, Breakfast Bar |
| Breakfast Main | 2.70 x 3.56 | Ceramic Floor, Juliette Balcony |
| Living Main | 3.33 x 6.60 | Hardwood Floor, Open Concept, Combined W/Dining |
| Dining Main | 3.33 x 6.60 | Hardwood Floor, Open Concept, Combined W/Living |
| Family Lower | 2.55 x 5.45 | Laminate, Walk-Out, W/O To Garage |
| Master Upper | 3.30 x 4.11 | 3 Pc Ensuite, W/I Closet, Hardwood Floor |
| 2nd Br Upper | 2.67 x 2.94 | Hardwood Floor, Closet, Window |
| 3rd Br Upper | 2.60 x 2.70 | Hardwood Floor, Closet, Window |
| XXXXXXXX | XXX XX, XXXX |
XXXXXX XXX XXXX |
$X,XXX |
| XXX XX, XXXX |
XXXXXX XXX XXXX |
$X,XXX | |
| XXXXXXXX | XXX XX, XXXX |
XXXX XXX XXXX |
$XXX,XXX |
| XXX XX, XXXX |
XXXXXX XXX XXXX |
$XXX,XXX | |
| XXXXXXXX | XXX XX, XXXX |
XXXXXXX XXX XXXX |
|
| XXX XX, XXXX |
XXXXXX XXX XXXX |
$XXX,XXX | |
| XXXXXXXX | XXX XX, XXXX |
XXXXXXX XXX XXXX |
|
| XXX XX, XXXX |
XXXXXX XXX XXXX |
$XXX,XXX |
| XXXXXXXX XXXXXX | XXX XX, XXXX | $2,400 XXX XXXX |
| XXXXXXXX XXXXXX | XXX XX, XXXX | $2,400 XXX XXXX |
| XXXXXXXX XXXX | XXX XX, XXXX | $747,000 XXX XXXX |
| XXXXXXXX XXXXXX | XXX XX, XXXX | $768,000 XXX XXXX |
| XXXXXXXX XXXXXXX | XXX XX, XXXX | XXX XXXX |
| XXXXXXXX XXXXXX | XXX XX, XXXX | $799,900 XXX XXXX |
| XXXXXXXX XXXXXXX | XXX XX, XXXX | XXX XXXX |
| XXXXXXXX XXXXXX | XXX XX, XXXX | $820,000 XXX XXXX |

St Catherine of Siena Catholic Elementary School
Elementary: CatholicSt Peter Catholic Elementary School
Elementary: CatholicSt Margaret Mary Catholic Elementary School
Elementary: CatholicPine Grove Public School
Elementary: PublicWoodbridge Public School
Elementary: PublicImmaculate Conception Catholic Elementary School
Elementary: CatholicSt Luke Catholic Learning Centre
Secondary: CatholicWoodbridge College
Secondary: PublicHoly Cross Catholic Academy High School
Secondary: CatholicNorth Albion Collegiate Institute
Secondary: PublicFather Bressani Catholic High School
Secondary: CatholicEmily Carr Secondary School
Secondary: Public

