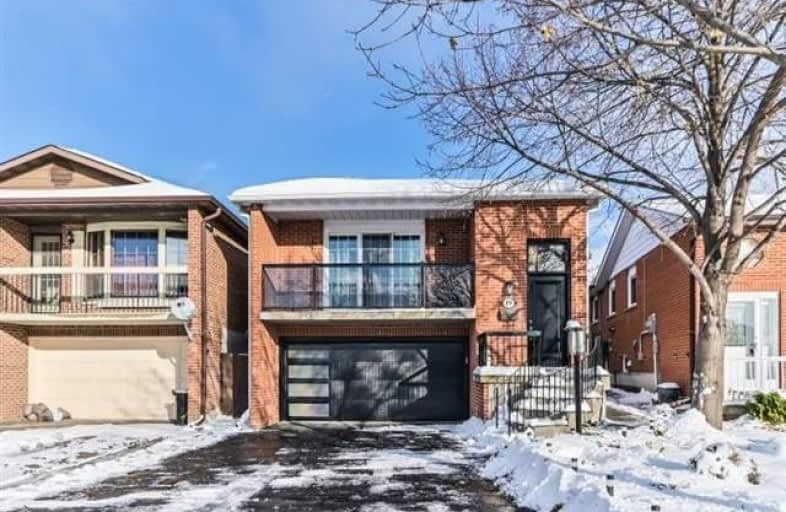Sold on Dec 09, 2019
Note: Property is not currently for sale or for rent.

-
Type: Detached
-
Style: Backsplit 5
-
Lot Size: 26.64 x 107.31 Feet
-
Age: No Data
-
Taxes: $3,984 per year
-
Days on Site: 25 Days
-
Added: Dec 11, 2019 (3 weeks on market)
-
Updated:
-
Last Checked: 3 months ago
-
MLS®#: N4633899
-
Listed By: Century 21 millennium inc., brokerage
Spacious 5 Level Backsplit W/Reverse Osmosis. Perfect Home For 2 Families Or Large Extended Family. Upgraded Modern Styled Kitchen W/Breakfast Bar, Centre Island Granite Countertops & Backsplash, Undermount Sink, Acacia Premium Hardwood & Porcelain Flooring Throughout, Rain Shower W/Bench, Finished Basement W/Separate Entrance & Laundry.
Extras
Top Of The Line S/S Appls, Cvac W/ Toe Kick, New Glass Balcony Railing & Modern Garage Door, Metal Roof, Eavestroughs Replaced '18, Natural Gas Bbq Hook-Up. Wood Burning Fireplace. All Elf's.
Property Details
Facts for 19 Ashburn Crescent, Vaughan
Status
Days on Market: 25
Last Status: Sold
Sold Date: Dec 09, 2019
Closed Date: Jan 17, 2020
Expiry Date: Feb 14, 2020
Sold Price: $925,000
Unavailable Date: Dec 09, 2019
Input Date: Nov 14, 2019
Prior LSC: Listing with no contract changes
Property
Status: Sale
Property Type: Detached
Style: Backsplit 5
Area: Vaughan
Community: East Woodbridge
Availability Date: Immediate
Inside
Bedrooms: 3
Bedrooms Plus: 2
Bathrooms: 3
Kitchens: 2
Rooms: 9
Den/Family Room: Yes
Air Conditioning: Central Air
Fireplace: No
Washrooms: 3
Building
Basement: Finished
Basement 2: Sep Entrance
Heat Type: Forced Air
Heat Source: Gas
Exterior: Brick
Water Supply: Municipal
Special Designation: Other
Retirement: N
Parking
Driveway: Private
Garage Spaces: 2
Garage Type: Attached
Covered Parking Spaces: 4
Total Parking Spaces: 6
Fees
Tax Year: 2019
Tax Legal Description: Planm1855Ptlot103Rs66R11029Pts61&124
Taxes: $3,984
Land
Cross Street: Ansley Grove/Pine Va
Municipality District: Vaughan
Fronting On: East
Pool: None
Sewer: Sewers
Lot Depth: 107.31 Feet
Lot Frontage: 26.64 Feet
Additional Media
- Virtual Tour: https://studiogtavtour.ca/19-Ashburn-Crescent/idx
Rooms
Room details for 19 Ashburn Crescent, Vaughan
| Type | Dimensions | Description |
|---|---|---|
| Foyer Main | 2.00 x 3.10 | Cathedral Ceiling, Porcelain Floor, Hardwood Floor |
| Living Main | 3.60 x 4.50 | Combined W/Dining, W/O To Balcony, Hardwood Floor |
| Dining Main | 2.60 x 3.00 | Combined W/Living, Open Concept, Centre Island |
| Kitchen Main | 2.77 x 5.74 | Stainless Steel Appl, Granite Counter, Skylight |
| Master 2nd | 2.70 x 4.00 | Hardwood Floor, Closet, O/Looks Backyard |
| 2nd Br 2nd | 3.20 x 3.40 | Hardwood Floor, Closet, Window |
| 3rd Br 2nd | 3.20 x 3.40 | Hardwood Floor, O/Looks Garden, Window |
| Bathroom 2nd | 1.50 x 3.10 | Porcelain Floor, Glass Doors, Quartz Counter |
| Bathroom Lower | 2.50 x 3.20 | Porcelain Floor, Glass Doors, Quartz Counter |
| Family Lower | 2.40 x 3.60 | Hardwood Floor, Fireplace, W/O To Garden |
| Kitchen Bsmt | 5.10 x 5.70 | Finished, Stainless Steel Appl, W/O To Garden |
| XXXXXXXX | XXX XX, XXXX |
XXXX XXX XXXX |
$XXX,XXX |
| XXX XX, XXXX |
XXXXXX XXX XXXX |
$XXX,XXX | |
| XXXXXXXX | XXX XX, XXXX |
XXXX XXX XXXX |
$XXX,XXX |
| XXX XX, XXXX |
XXXXXX XXX XXXX |
$XXX,XXX | |
| XXXXXXXX | XXX XX, XXXX |
XXXXXXXX XXX XXXX |
|
| XXX XX, XXXX |
XXXXXX XXX XXXX |
$XXX,XXX |
| XXXXXXXX XXXX | XXX XX, XXXX | $925,000 XXX XXXX |
| XXXXXXXX XXXXXX | XXX XX, XXXX | $899,000 XXX XXXX |
| XXXXXXXX XXXX | XXX XX, XXXX | $799,000 XXX XXXX |
| XXXXXXXX XXXXXX | XXX XX, XXXX | $798,800 XXX XXXX |
| XXXXXXXX XXXXXXXX | XXX XX, XXXX | XXX XXXX |
| XXXXXXXX XXXXXX | XXX XX, XXXX | $935,000 XXX XXXX |

St John Bosco Catholic Elementary School
Elementary: CatholicSt Gabriel the Archangel Catholic Elementary School
Elementary: CatholicSt Clare Catholic Elementary School
Elementary: CatholicSt Gregory the Great Catholic Academy
Elementary: CatholicBlue Willow Public School
Elementary: PublicImmaculate Conception Catholic Elementary School
Elementary: CatholicSt Luke Catholic Learning Centre
Secondary: CatholicWoodbridge College
Secondary: PublicTommy Douglas Secondary School
Secondary: PublicFather Bressani Catholic High School
Secondary: CatholicSt Jean de Brebeuf Catholic High School
Secondary: CatholicEmily Carr Secondary School
Secondary: Public- 1 bath
- 3 bed
8204 Islington Avenue, Vaughan, Ontario • L4L 1W8 • Islington Woods
- 3 bath
- 3 bed
118 Andrea Lane, Vaughan, Ontario • L4L 1E7 • East Woodbridge




