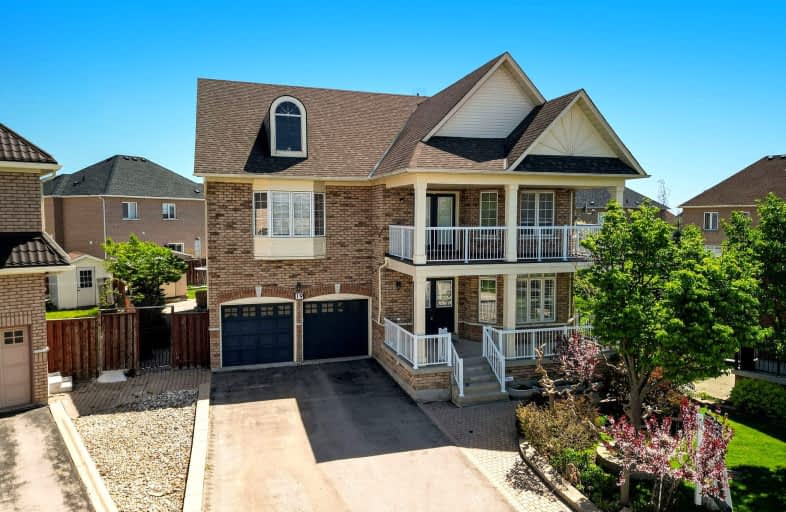Car-Dependent
- Most errands require a car.
Some Transit
- Most errands require a car.
Bikeable
- Some errands can be accomplished on bike.

St Clare Catholic Elementary School
Elementary: CatholicSt Agnes of Assisi Catholic Elementary School
Elementary: CatholicVellore Woods Public School
Elementary: PublicFossil Hill Public School
Elementary: PublicSt Emily Catholic Elementary School
Elementary: CatholicSt Veronica Catholic Elementary School
Elementary: CatholicSt Luke Catholic Learning Centre
Secondary: CatholicTommy Douglas Secondary School
Secondary: PublicFather Bressani Catholic High School
Secondary: CatholicMaple High School
Secondary: PublicSt Jean de Brebeuf Catholic High School
Secondary: CatholicEmily Carr Secondary School
Secondary: Public-
Paps Kitchen and Bar
3883 Rutherford Road, Vaughan, ON L4L 9R7 0.49km -
Oud Cafe and Lounge
36-3560 Rutherford Road, Vaughan, ON L4H 2J3 0.99km -
Green Dragon Cafe & Video Game
3550 Rutherford Road, Vaughan, ON L4H 2J3 1.19km
-
Starbucks
9200 Weston Road, Vaughan, ON L4H 2P8 0.37km -
McDonald's
9200 Weston Road, Vaughan, ON L4H 2P8 0.43km -
Tim Hortons
9200 Weston Rd, Vaughan, ON L4L 1A6 0.45km
-
Shoppers Drug Mart
9200 Weston Road, Woodbridge, ON L4H 2P8 0.37km -
Rexall Pharma Plus
3900 Rutherford Road, Woodbridge, ON L4H 3G8 0.59km -
Villa Royale Pharmacy
9750 Weston Road, Woodbridge, ON L4H 2Z7 1.19km
-
Turquoise Grill House
9200 Weston Road, Unit 22, Vaughan, ON L4H 2P8 0.37km -
Sofram Mediteranean Cuisine
9200 Weston Road, Unit 25, Woodbridge, ON L4H 2P8 0.37km -
Southeast Sandwiches
9200 Weston Road, Unit 21, Woodbridge, ON L4H 2P8 0.31km
-
Vaughan Mills
1 Bass Pro Mills Drive, Vaughan, ON L4K 5W4 1.88km -
Market Lane Shopping Centre
140 Woodbridge Avenue, Woodbridge, ON L4L 4K9 5.37km -
York Lanes
4700 Keele Street, Toronto, ON M3J 2S5 7.7km
-
Longo's
9200 Weston Road, Vaughan, ON L4H 3J3 0.45km -
Fab's No Frills
3800 Rutherford Road, Building C, Vaughan, ON L4H 3G8 0.68km -
B & T Food Centre
3255 Rutherford Road, Vaughan, ON L4K 5Y5 1.64km
-
LCBO
3631 Major Mackenzie Drive, Vaughan, ON L4L 1A7 1.88km -
LCBO
7850 Weston Road, Building C5, Woodbridge, ON L4L 9N8 4.26km -
LCBO
8260 Highway 27, York Regional Municipality, ON L4H 0R9 6.06km
-
7-Eleven
3711 Rutherford Rd, Woodbridge, ON L4L 1A6 0.69km -
Husky
3175 Rutherford Road, Vaughan, ON L4K 0A3 1.92km -
Petro Canada
3700 Major MacKenzie Drive W, Vaughan, ON L6A 1S1 2.03km
-
Cineplex Cinemas Vaughan
3555 Highway 7, Vaughan, ON L4L 9H4 4.63km -
Imagine Cinemas Promenade
1 Promenade Circle, Lower Level, Thornhill, ON L4J 4P8 9.12km -
Albion Cinema I & II
1530 Albion Road, Etobicoke, ON M9V 1B4 9.87km
-
Pierre Berton Resource Library
4921 Rutherford Road, Woodbridge, ON L4L 1A6 2.94km -
Ansley Grove Library
350 Ansley Grove Rd, Woodbridge, ON L4L 5C9 3.54km -
Kleinburg Library
10341 Islington Ave N, Vaughan, ON L0J 1C0 5.19km
-
Cortellucci Vaughan Hospital
3200 Major MacKenzie Drive W, Vaughan, ON L6A 4Z3 3.04km -
Humber River Regional Hospital
2111 Finch Avenue W, North York, ON M3N 1N1 8.6km -
Vaughan Medical Centre
9000 Weston Road, Unit 9, Woodbridge, ON L4L 1A6 0.9km
-
Matthew Park
1 Villa Royale Ave (Davos Road and Fossil Hill Road), Woodbridge ON L4H 2Z7 1.07km -
Mcnaughton Soccer
ON 5.28km -
Carville Mill Park
Vaughan ON 7.35km
-
BMO Bank of Montreal
3737 Major MacKenzie Dr (at Weston Rd.), Vaughan ON L4H 0A2 1.87km -
TD Bank Financial Group
100 New Park Pl, Vaughan ON L4K 0H9 4.55km -
RBC Royal Bank
211 Marycroft Ave, Woodbridge ON L4L 5X8 4.77km
- 5 bath
- 5 bed
- 3500 sqft
57 Babak Boulevard, Vaughan, Ontario • L4L 9A5 • East Woodbridge








