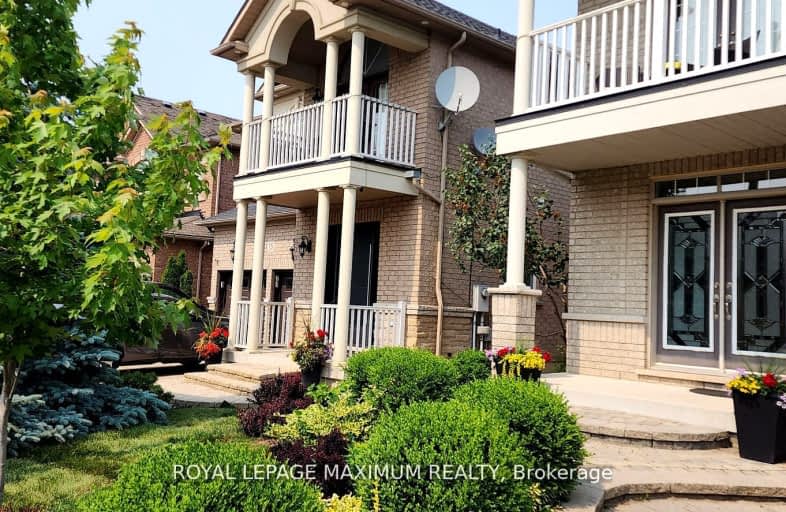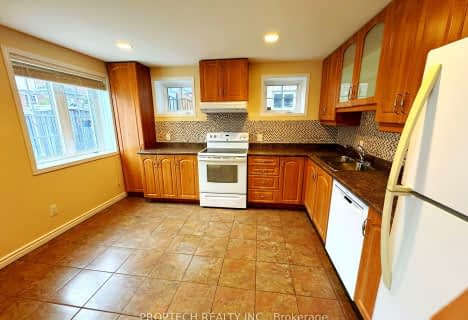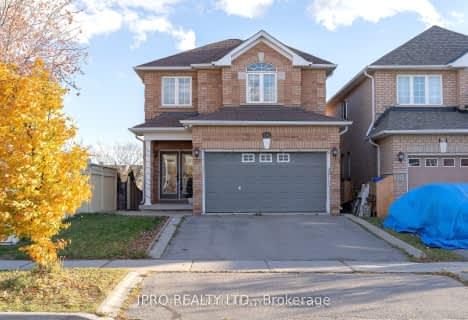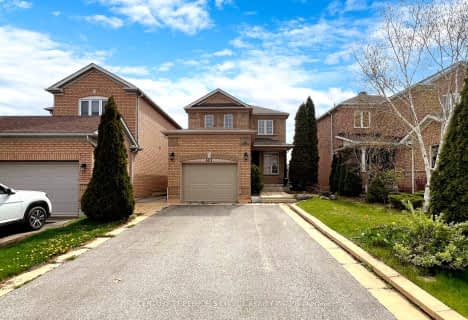Car-Dependent
- Almost all errands require a car.
4
/100
Some Transit
- Most errands require a car.
31
/100
Somewhat Bikeable
- Most errands require a car.
37
/100

St David Catholic Elementary School
Elementary: Catholic
3.27 km
Divine Mercy Catholic Elementary School
Elementary: Catholic
3.61 km
Roméo Dallaire Public School
Elementary: Public
3.77 km
St Raphael the Archangel Catholic Elementary School
Elementary: Catholic
0.47 km
Mackenzie Glen Public School
Elementary: Public
2.81 km
Holy Jubilee Catholic Elementary School
Elementary: Catholic
2.06 km
Tommy Douglas Secondary School
Secondary: Public
6.37 km
King City Secondary School
Secondary: Public
4.78 km
Maple High School
Secondary: Public
5.47 km
St Joan of Arc Catholic High School
Secondary: Catholic
2.89 km
Stephen Lewis Secondary School
Secondary: Public
6.52 km
St Theresa of Lisieux Catholic High School
Secondary: Catholic
3.97 km
-
Mcnaughton Soccer
ON 2.88km -
Carville Mill Park
Vaughan ON 5.4km -
Dorothy Price Park
Dunlop St & Pugsley Ave, Richmond Hill ON 6.5km
-
CIBC
9950 Dufferin St (at Major MacKenzie Dr. W.), Maple ON L6A 4K5 3.71km -
TD Bank Financial Group
1370 Major MacKenzie Dr (at Benson Dr.), Maple ON L6A 4H6 3.73km -
BMO Bank of Montreal
1621 Rutherford Rd, Vaughan ON L4K 0C6 5.57km








