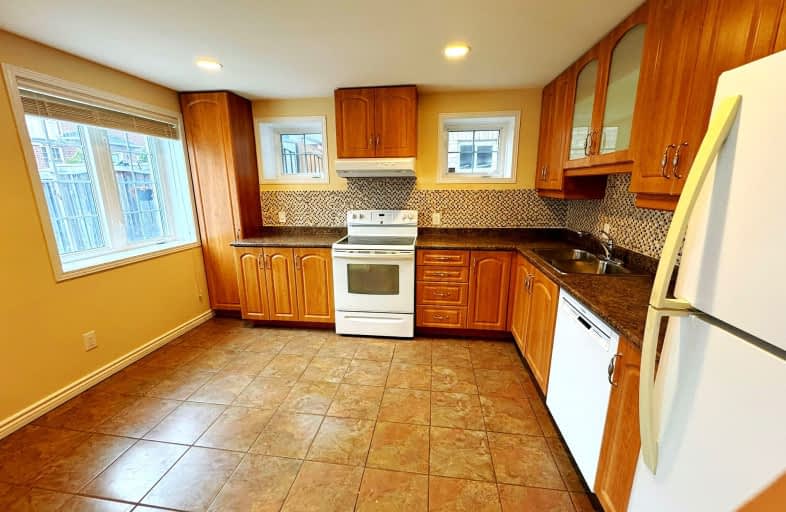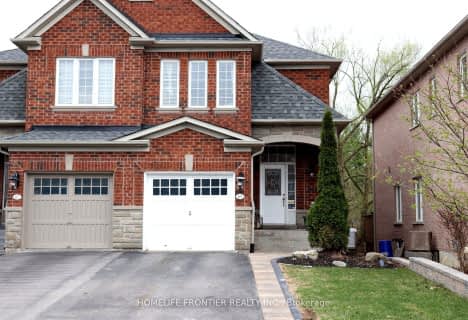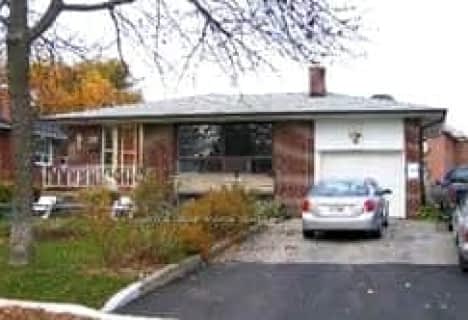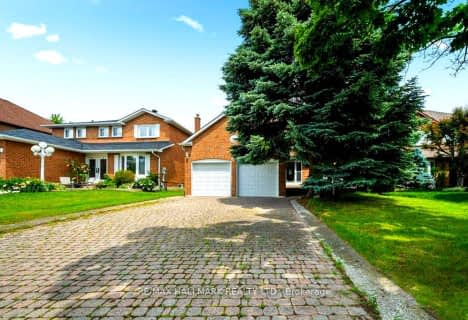Car-Dependent
- Almost all errands require a car.
Some Transit
- Most errands require a car.
Somewhat Bikeable
- Most errands require a car.

Father Henri J M Nouwen Catholic Elementary School
Elementary: CatholicNellie McClung Public School
Elementary: PublicPleasantville Public School
Elementary: PublicAnne Frank Public School
Elementary: PublicSilver Pines Public School
Elementary: PublicHerbert H Carnegie Public School
Elementary: PublicÉcole secondaire Norval-Morrisseau
Secondary: PublicAlexander MacKenzie High School
Secondary: PublicSt Joan of Arc Catholic High School
Secondary: CatholicStephen Lewis Secondary School
Secondary: PublicRichmond Hill High School
Secondary: PublicSt Theresa of Lisieux Catholic High School
Secondary: Catholic-
Maple Trails Park
1.87km -
Mill Pond Park
262 Mill St (at Trench St), Richmond Hill ON 2.13km -
Richvale Athletic Park
Ave Rd, Richmond Hill ON 3.81km
-
CIBC
9950 Dufferin St (at Major MacKenzie Dr. W.), Maple ON L6A 4K5 2.34km -
Scotiabank
9930 Dufferin St, Vaughan ON L6A 4K5 2.44km -
CIBC
10520 Yonge St (10520 Yonge St), Richmond Hill ON L4C 3C7 2.91km
- 1 bath
- 1 bed
- 1500 sqft
15 Bingham Street, Richmond Hill, Ontario • L4C 8Y6 • North Richvale
- 1 bath
- 2 bed
- 1100 sqft
Basem-59 Rocksprings Avenue, Richmond Hill, Ontario • L4S 1P8 • Westbrook
- 1 bath
- 1 bed
Bsmt.-120 Greenbelt Crescent, Richmond Hill, Ontario • L4C 5R8 • North Richvale














