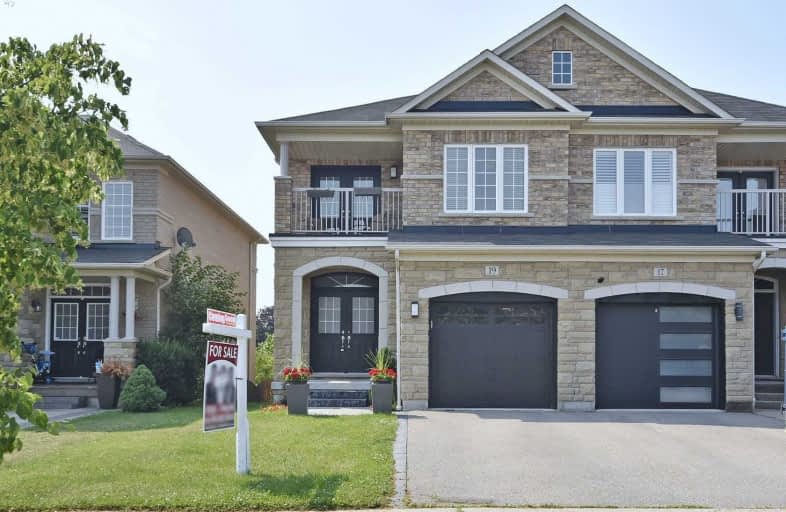Sold on Jul 10, 2021
Note: Property is not currently for sale or for rent.

-
Type: Semi-Detached
-
Style: 2-Storey
-
Lot Size: 26.08 x 118.83 Feet
-
Age: 6-15 years
-
Taxes: $4,536 per year
-
Days on Site: 3 Days
-
Added: Jul 07, 2021 (3 days on market)
-
Updated:
-
Last Checked: 3 months ago
-
MLS®#: N5298573
-
Listed By: Re/max real estate centre inc., brokerage
This Beautiful Well Looked After Semi-Detached 4 Bedroom In Rainbow Creek. Main Floor Features 9" Smooth Ceiling, Liv/Din, Artisan Designer Kitchen W/Elongated Cabinetry & Pantry & Travertine Subway Tile With W/O To Sundeck* Dining Room Has A Faux Brick Designer Feature Wall. 2nd Floor Offers Master With En-Suite, 2nd Bedroom With Balcony. Professionally Finished Basement W/Wet Bar, Rec Room & 3-Pc Bath* Walkout From Basement To Wide Lot*
Extras
S/S Fridge,S/S Stove,Dishwasher,Microwave,Dryer, Electric Light Fixtures,Window Coverings,Gb+E,Surround Sound,Gdo+2 Remotes, Bbq.Perfect For A Young Family W Parkette At Your Door Step*A Must See*Close To All Amenities.
Property Details
Facts for 19 Worthview Drive, Vaughan
Status
Days on Market: 3
Last Status: Sold
Sold Date: Jul 10, 2021
Closed Date: Sep 02, 2021
Expiry Date: Oct 30, 2021
Sold Price: $1,130,000
Unavailable Date: Jul 10, 2021
Input Date: Jul 07, 2021
Prior LSC: Listing with no contract changes
Property
Status: Sale
Property Type: Semi-Detached
Style: 2-Storey
Age: 6-15
Area: Vaughan
Community: West Woodbridge
Availability Date: 30-60 Days
Inside
Bedrooms: 4
Bathrooms: 4
Kitchens: 1
Rooms: 8
Den/Family Room: Yes
Air Conditioning: Central Air
Fireplace: Yes
Washrooms: 4
Building
Basement: Fin W/O
Heat Type: Forced Air
Heat Source: Gas
Exterior: Brick
Exterior: Stone
Water Supply: Municipal
Special Designation: Unknown
Parking
Driveway: Private
Garage Spaces: 1
Garage Type: Attached
Covered Parking Spaces: 2
Total Parking Spaces: 2
Fees
Tax Year: 2021
Tax Legal Description: Pt Lt 81,Pl 65M3927 Pt 11 65R30203
Taxes: $4,536
Highlights
Feature: Library
Feature: Place Of Worship
Feature: Public Transit
Feature: Ravine
Feature: School Bus Route
Land
Cross Street: Langstaff / Hwy 27
Municipality District: Vaughan
Fronting On: South
Pool: None
Sewer: Sewers
Lot Depth: 118.83 Feet
Lot Frontage: 26.08 Feet
Lot Irregularities: Must See Home
Zoning: Residential
Additional Media
- Virtual Tour: http://www.myvisuallistings.com/vtnb/314410
Rooms
Room details for 19 Worthview Drive, Vaughan
| Type | Dimensions | Description |
|---|---|---|
| Kitchen Ground | 2.65 x 3.35 | Ceramic Floor, Pass Through, Ceramic Back Splash |
| Breakfast Ground | 3.02 x 3.05 | Bow Window, W/O To Deck |
| Living Ground | 4.79 x 3.05 | Open Concept, Bamboo Floor, Fireplace |
| Family Ground | 3.20 x 5.55 | Open Concept, Bamboo Floor |
| Master 2nd | 3.78 x 4.75 | Bamboo Floor, Ensuite Bath, W/I Closet |
| 2nd Br 2nd | 3.11 x 2.77 | Bamboo Floor, Closet, Window |
| 3rd Br 2nd | 3.38 x 2.77 | Bamboo Floor, Closet, Window |
| 4th Br 2nd | 2.90 x 2.87 | Bamboo Floor, W/O To Balcony, Closet |
| Rec Bsmt | 5.82 x 5.67 | W/O To Yard, Bamboo Floor, Wet Bar |
| Laundry Bsmt | 2.16 x 1.95 | Closet, Laundry Sink, Ceramic Floor |
| XXXXXXXX | XXX XX, XXXX |
XXXX XXX XXXX |
$X,XXX,XXX |
| XXX XX, XXXX |
XXXXXX XXX XXXX |
$XXX,XXX | |
| XXXXXXXX | XXX XX, XXXX |
XXXX XXX XXXX |
$XXX,XXX |
| XXX XX, XXXX |
XXXXXX XXX XXXX |
$XXX,XXX |
| XXXXXXXX XXXX | XXX XX, XXXX | $1,130,000 XXX XXXX |
| XXXXXXXX XXXXXX | XXX XX, XXXX | $999,999 XXX XXXX |
| XXXXXXXX XXXX | XXX XX, XXXX | $880,000 XXX XXXX |
| XXXXXXXX XXXXXX | XXX XX, XXXX | $888,000 XXX XXXX |

St Peter Catholic Elementary School
Elementary: CatholicSan Marco Catholic Elementary School
Elementary: CatholicSt Clement Catholic Elementary School
Elementary: CatholicSt Angela Merici Catholic Elementary School
Elementary: CatholicOur Lady of Fatima Catholic Elementary School
Elementary: CatholicElder's Mills Public School
Elementary: PublicWoodbridge College
Secondary: PublicHoly Cross Catholic Academy High School
Secondary: CatholicNorth Albion Collegiate Institute
Secondary: PublicFather Bressani Catholic High School
Secondary: CatholicEmily Carr Secondary School
Secondary: PublicCastlebrooke SS Secondary School
Secondary: Public- 2 bath
- 4 bed
8071 Kipling Avenue, Vaughan, Ontario • L4L 2A2 • West Woodbridge
- 4 bath
- 4 bed
15 Jackman Crescent, Vaughan, Ontario • L4L 6P3 • West Woodbridge




