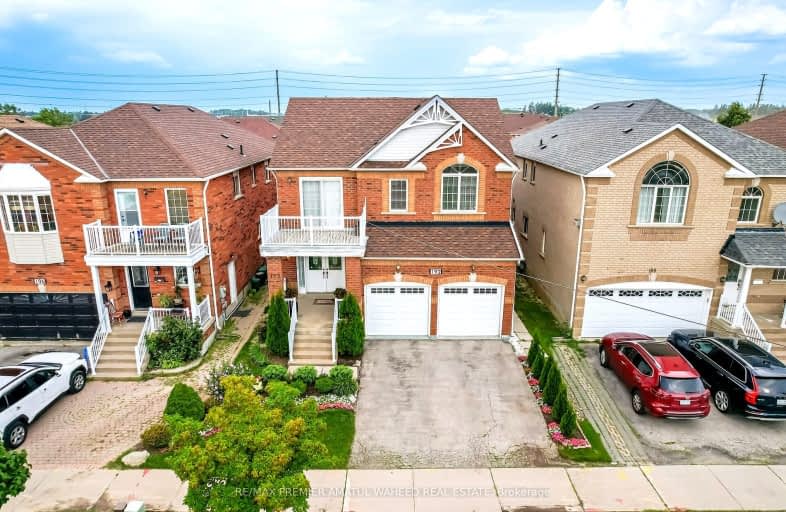Car-Dependent
- Most errands require a car.
35
/100
Some Transit
- Most errands require a car.
37
/100
Somewhat Bikeable
- Most errands require a car.
40
/100

Mackenzie Glen Public School
Elementary: Public
1.35 km
St James Catholic Elementary School
Elementary: Catholic
1.29 km
Teston Village Public School
Elementary: Public
0.33 km
Discovery Public School
Elementary: Public
0.89 km
Glenn Gould Public School
Elementary: Public
0.96 km
St Mary of the Angels Catholic Elementary School
Elementary: Catholic
1.53 km
St Luke Catholic Learning Centre
Secondary: Catholic
5.63 km
Tommy Douglas Secondary School
Secondary: Public
2.83 km
Maple High School
Secondary: Public
3.21 km
St Joan of Arc Catholic High School
Secondary: Catholic
2.27 km
St Jean de Brebeuf Catholic High School
Secondary: Catholic
3.54 km
Emily Carr Secondary School
Secondary: Public
6.50 km
-
Mill Pond Park
262 Mill St (at Trench St), Richmond Hill ON 7.82km -
Rosedale North Park
350 Atkinson Ave, Vaughan ON 9.89km -
Netivot Hatorah Day School
18 Atkinson Ave, Thornhill ON L4J 8C8 10.43km
-
TD Bank Financial Group
3737 Major MacKenzie Dr (Major Mac & Weston), Vaughan ON L4H 0A2 2.46km -
CIBC
9950 Dufferin St (at Major MacKenzie Dr. W.), Maple ON L6A 4K5 4.82km -
Scotiabank
9930 Dufferin St, Vaughan ON L6A 4K5 4.88km



