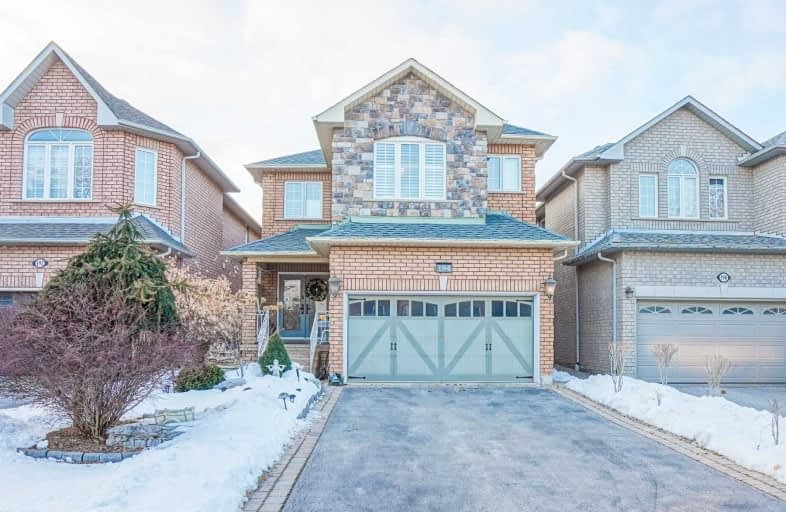Sold on Jun 23, 2020
Note: Property is not currently for sale or for rent.

-
Type: Detached
-
Style: 2-Storey
-
Lot Size: 31.99 x 110.24 Feet
-
Age: No Data
-
Taxes: $5,103 per year
-
Days on Site: 123 Days
-
Added: Feb 20, 2020 (4 months on market)
-
Updated:
-
Last Checked: 3 months ago
-
MLS®#: N4698054
-
Listed By: Royal elite realty inc., brokerage
Stunning 4 Bdrm Home Located In High Demand Area Of Sonoma Heights, Beautiful Layout. No Sidewalk, Double Car Garage,Direct Access To Garage, Double Door Entry,9 Foot Ceilings(Main), Gorgeous Master Bedroom With W/I Closet And 6 Pc Ensuite, Modern Kitchen, W/O To Yard, Very Bright And Unique, Move In Ready Condition, Close To Park, School, All Amenities & More!
Extras
All Existing Light Fixtures. Fridge, Stove, Dishwasher, Washer & Dryer. Buyer/Buyer's Agent To Verify All Measurements And Tax.
Property Details
Facts for 194 Golden Gate Circle, Vaughan
Status
Days on Market: 123
Last Status: Sold
Sold Date: Jun 23, 2020
Closed Date: Aug 27, 2020
Expiry Date: Aug 01, 2020
Sold Price: $1,140,000
Unavailable Date: Jun 23, 2020
Input Date: Feb 20, 2020
Property
Status: Sale
Property Type: Detached
Style: 2-Storey
Area: Vaughan
Community: Sonoma Heights
Availability Date: Tbd/Flex
Inside
Bedrooms: 4
Bedrooms Plus: 1
Bathrooms: 4
Kitchens: 1
Kitchens Plus: 1
Rooms: 7
Den/Family Room: No
Air Conditioning: Central Air
Fireplace: Yes
Laundry Level: Main
Washrooms: 4
Building
Basement: Finished
Heat Type: Forced Air
Heat Source: Gas
Exterior: Brick
UFFI: No
Water Supply: Municipal
Special Designation: Unknown
Parking
Driveway: Private
Garage Spaces: 2
Garage Type: Attached
Covered Parking Spaces: 2
Total Parking Spaces: 4
Fees
Tax Year: 2019
Tax Legal Description: Lot 110 Plan 65M 3278
Taxes: $5,103
Land
Cross Street: Islington & Major Ma
Municipality District: Vaughan
Fronting On: North
Pool: None
Sewer: Sewers
Lot Depth: 110.24 Feet
Lot Frontage: 31.99 Feet
Additional Media
- Virtual Tour: http://uniquevtour.com/vtour/194-golden-gate-cir-woodbridge-on
Rooms
Room details for 194 Golden Gate Circle, Vaughan
| Type | Dimensions | Description |
|---|---|---|
| Kitchen Main | 3.09 x 3.14 | Modern Kitchen |
| Living Main | 3.36 x 6.23 | Pot Lights |
| Dining Main | 3.14 x 5.46 | W/O To Yard |
| Master 2nd | 4.64 x 5.23 | 6 Pc Ensuite |
| 2nd Br 2nd | 3.27 x 4.55 | Closet |
| 3rd Br 2nd | 3.30 x 4.55 | Window |
| 4th Br 2nd | 3.33 x 3.33 | Closet |
| Rec Bsmt | 9.10 x 6.63 | Fireplace |
| Kitchen Bsmt | 2.61 x 3.13 | Combined W/Rec |
| XXXXXXXX | XXX XX, XXXX |
XXXX XXX XXXX |
$X,XXX,XXX |
| XXX XX, XXXX |
XXXXXX XXX XXXX |
$X,XXX,XXX |
| XXXXXXXX XXXX | XXX XX, XXXX | $1,140,000 XXX XXXX |
| XXXXXXXX XXXXXX | XXX XX, XXXX | $1,038,000 XXX XXXX |

École élémentaire La Fontaine
Elementary: PublicLorna Jackson Public School
Elementary: PublicKleinburg Public School
Elementary: PublicSt Andrew Catholic Elementary School
Elementary: CatholicSt Padre Pio Catholic Elementary School
Elementary: CatholicSt Stephen Catholic Elementary School
Elementary: CatholicWoodbridge College
Secondary: PublicTommy Douglas Secondary School
Secondary: PublicHoly Cross Catholic Academy High School
Secondary: CatholicFather Bressani Catholic High School
Secondary: CatholicSt Jean de Brebeuf Catholic High School
Secondary: CatholicEmily Carr Secondary School
Secondary: Public

