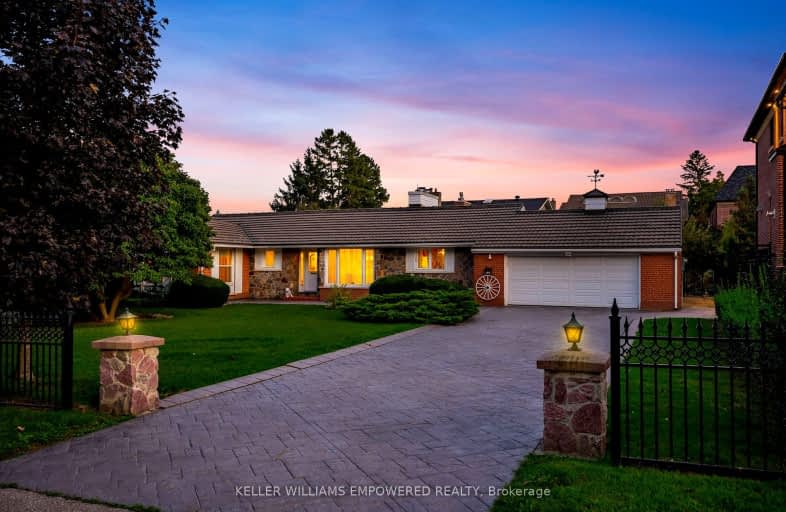Very Walkable
- Most errands can be accomplished on foot.
Some Transit
- Most errands require a car.
Somewhat Bikeable
- Most errands require a car.

Blessed Scalabrini Catholic Elementary School
Elementary: CatholicWestminster Public School
Elementary: PublicThornhill Public School
Elementary: PublicRosedale Heights Public School
Elementary: PublicYorkhill Elementary School
Elementary: PublicSt Paschal Baylon Catholic School
Elementary: CatholicNorth West Year Round Alternative Centre
Secondary: PublicÉSC Monseigneur-de-Charbonnel
Secondary: CatholicNewtonbrook Secondary School
Secondary: PublicThornhill Secondary School
Secondary: PublicWestmount Collegiate Institute
Secondary: PublicSt Elizabeth Catholic High School
Secondary: Catholic-
Netivot Hatorah Day School
18 Atkinson Ave, Thornhill ON L4J 8C8 0.27km -
Rosedale North Park
350 Atkinson Ave, Vaughan ON 0.99km -
Pamona Valley Tennis Club
Markham ON 2.95km
-
CIBC
10 Disera Dr (at Bathurst St. & Centre St.), Thornhill ON L4J 0A7 1.1km -
TD Bank Financial Group
1054 Centre St (at New Westminster Dr), Thornhill ON L4J 3M8 1.58km -
TD Bank Financial Group
7967 Yonge St, Thornhill ON L3T 2C4 2.08km
- 2 bath
- 4 bed
72 Arnold Avenue, Vaughan, Ontario • L4J 1B3 • Crestwood-Springfarm-Yorkhill
- 5 bath
- 4 bed
- 3000 sqft
166 Townsgate Drive, Vaughan, Ontario • L4J 8J5 • Crestwood-Springfarm-Yorkhill
- 3 bath
- 4 bed
187 Arnold Avenue, Vaughan, Ontario • L4J 1C1 • Crestwood-Springfarm-Yorkhill
- 7 bath
- 5 bed
- 3500 sqft
27 Lloydminster Crescent, Toronto, Ontario • M2M 2R9 • Newtonbrook East
- 5 bath
- 4 bed
- 3000 sqft
12 Cedar Forest Court, Markham, Ontario • L3T 2A4 • Royal Orchard






















