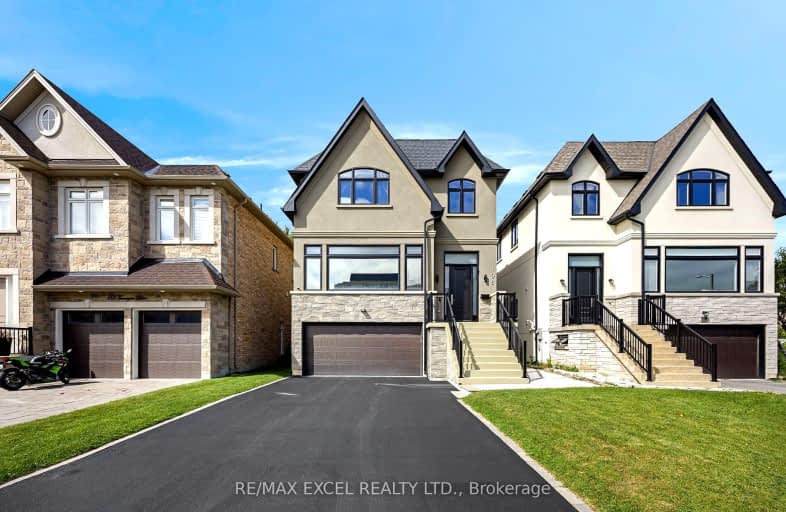Very Walkable
- Most errands can be accomplished on foot.
Good Transit
- Some errands can be accomplished by public transportation.
Bikeable
- Some errands can be accomplished on bike.

Fisherville Senior Public School
Elementary: PublicBlessed Scalabrini Catholic Elementary School
Elementary: CatholicWestminster Public School
Elementary: PublicPleasant Public School
Elementary: PublicYorkhill Elementary School
Elementary: PublicSt Paschal Baylon Catholic School
Elementary: CatholicNorth West Year Round Alternative Centre
Secondary: PublicDrewry Secondary School
Secondary: PublicÉSC Monseigneur-de-Charbonnel
Secondary: CatholicNewtonbrook Secondary School
Secondary: PublicNorthview Heights Secondary School
Secondary: PublicSt Elizabeth Catholic High School
Secondary: Catholic-
Tickled Toad Pub & Grill
330 Steeles Avenue W, Thornhill, ON L4J 6X6 0.53km -
Seoul Pocha 72
72 Steeles Avenue W, Unit 4, Thornhill, ON L4J 1A1 1.31km -
Nangman Pocha
6283 Yonge Street, Toronto, ON M2M 3X6 1.56km
-
Tim Hortons
370-378 Steeles Ave W, Unit 1, Thornhill, ON L4J 6X1 0.4km -
McDonald's
300 Steeles Ave. West, Thornhill, ON L4J 1A1 0.66km -
Second Cup
800 Avenue Steeles W, Unit P040, Thornhill, ON L4J 7L2 0.87km
-
Fit4Less
6464 Yonge Street, Toronto, ON M2M 3X7 1.34km -
Womens Fitness Clubs of Canada
207-1 Promenade Circle, Unit 207, Thornhill, ON L4J 4P8 1.61km -
Ginga Fitness
34 Doncaster Avenue, Unit 6, Thornhill, ON L3T 4S1 1.95km
-
Main Drug Mart
390 Steeles Avenue W, Vaughan, ON L4J 6X2 0.33km -
3M Drug Mart
7117 Bathurst Street, Thornhill, ON L4J 2J6 0.6km -
North Med Pharmacy
7131 Bathurst Street, Thornhill, ON L4J 7Z1 0.6km
-
Meats & Melts
25 -160 Cactus Avenue, Toronto, ON M2R 2V3 0.27km -
Chicko Chicken
9-398 Steeles Avenue W, Thornhill, ON L4J 6X3 0.28km -
The Indian Cuisine
398 Steeles Avenue W, Thornhill, ON L4J 6X3 0.29km
-
Centerpoint Mall
6464 Yonge Street, Toronto, ON M2M 3X7 1.29km -
World Shops
7299 Yonge St, Markham, ON L3T 0C5 1.63km -
Promenade Shopping Centre
1 Promenade Circle, Thornhill, ON L4J 4P8 1.64km
-
H-Mart
370 Steeles Avenue W, Vaughan, ON L4J 6X1 0.42km -
Coco Banana
248 Steeles Avenue W, Thornhill, ON L4J 1A1 0.72km -
Taste of Israel
7241 Bathurst St, Thornhill, ON L4J 3W1 0.73km
-
LCBO
180 Promenade Cir, Thornhill, ON L4J 0E4 1.64km -
LCBO
5995 Yonge St, North York, ON M2M 3V7 1.86km -
LCBO
5095 Yonge Street, North York, ON M2N 6Z4 3.73km
-
Petro Canada
7011 Bathurst Street, Vaughan, ON L4J 0.62km -
Circle K
6255 Bathurst Street, Toronto, ON M2R 2A5 0.77km -
Mercedes-Benz Thornhill
228 Steeles Avenue W, Thornhill, ON L4J 1A1 0.95km
-
Imagine Cinemas Promenade
1 Promenade Circle, Lower Level, Thornhill, ON L4J 4P8 1.71km -
Cineplex Cinemas Empress Walk
5095 Yonge Street, 3rd Floor, Toronto, ON M2N 6Z4 3.7km -
SilverCity Richmond Hill
8725 Yonge Street, Richmond Hill, ON L4C 6Z1 5.04km
-
Vaughan Public Libraries
900 Clark Ave W, Thornhill, ON L4J 8C1 1.37km -
Bathurst Clark Resource Library
900 Clark Avenue W, Thornhill, ON L4J 8C1 1.37km -
Dufferin Clark Library
1441 Clark Ave W, Thornhill, ON L4J 7R4 2.55km
-
Shouldice Hospital
7750 Bayview Avenue, Thornhill, ON L3T 4A3 3.85km -
North York General Hospital
4001 Leslie Street, North York, ON M2K 1E1 6.65km -
Baycrest
3560 Bathurst Street, North York, ON M6A 2E1 7.34km
-
Yorkhill District Park
330 Yorkhill Blvd, Thornhill ON 0.64km -
Antibes Park
58 Antibes Dr (at Candle Liteway), Toronto ON M2R 3K5 2.09km -
Ancona Park
7188 Yonge St, Thornhill ON 2.27km
-
BMO Bank of Montreal
6172 Bathurst St, North York ON M2R 2A2 0.95km -
TD Bank Financial Group
100 Steeles Ave W (Hilda), Thornhill ON L4J 7Y1 1.06km -
RBC Royal Bank
7163 Yonge St, Markham ON L3T 0C6 1.57km
- 5 bath
- 4 bed
- 3000 sqft
166 Townsgate Drive, Vaughan, Ontario • L4J 8J5 • Crestwood-Springfarm-Yorkhill
- 4 bath
- 5 bed
- 3000 sqft
6 Carriage Lane, Toronto, Ontario • M2R 3V6 • Westminster-Branson
- 3 bath
- 4 bed
- 2000 sqft
66 Lloydminster Crescent, Toronto, Ontario • M2M 2S1 • Newtonbrook East
- 4 bath
- 5 bed
- 3500 sqft
120 Santa Barbara Road, Toronto, Ontario • M2N 2C5 • Willowdale West
- 5 bath
- 4 bed
- 3500 sqft
53 Forest Lane Drive, Vaughan, Ontario • L4J 3P2 • Beverley Glen
- 4 bath
- 4 bed
- 2000 sqft
23 Heatherton Way West, Vaughan, Ontario • L4J 3E6 • Crestwood-Springfarm-Yorkhill
- 5 bath
- 4 bed
- 3000 sqft
73 William Durie Way, Toronto, Ontario • M2R 0A9 • Newtonbrook West














