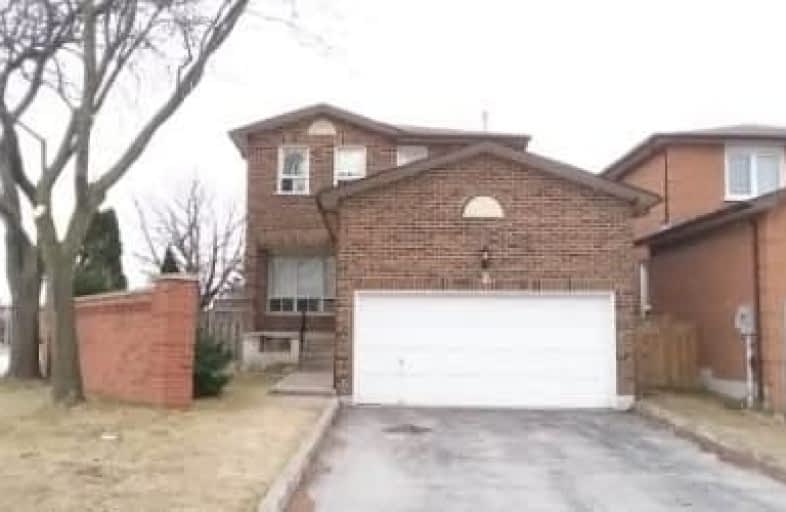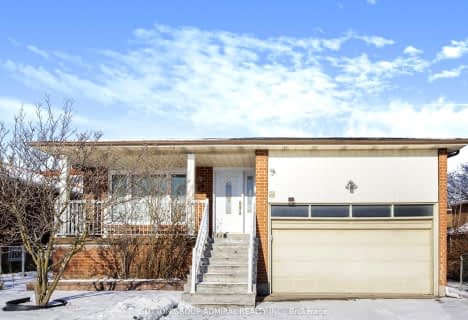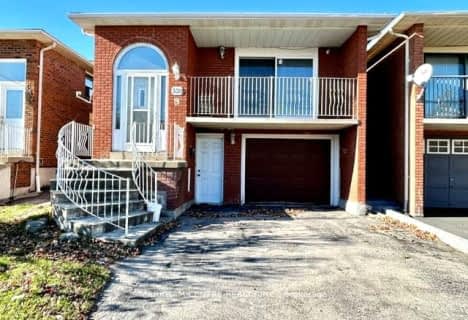
St Joseph The Worker Catholic Elementary School
Elementary: Catholic
0.50 km
Charlton Public School
Elementary: Public
1.15 km
Our Lady of the Rosary Catholic Elementary School
Elementary: Catholic
0.86 km
Brownridge Public School
Elementary: Public
1.36 km
Wilshire Elementary School
Elementary: Public
1.64 km
Glen Shields Public School
Elementary: Public
1.07 km
North West Year Round Alternative Centre
Secondary: Public
3.37 km
Vaughan Secondary School
Secondary: Public
0.77 km
Westmount Collegiate Institute
Secondary: Public
2.46 km
Stephen Lewis Secondary School
Secondary: Public
3.90 km
Northview Heights Secondary School
Secondary: Public
3.84 km
St Elizabeth Catholic High School
Secondary: Catholic
1.62 km





