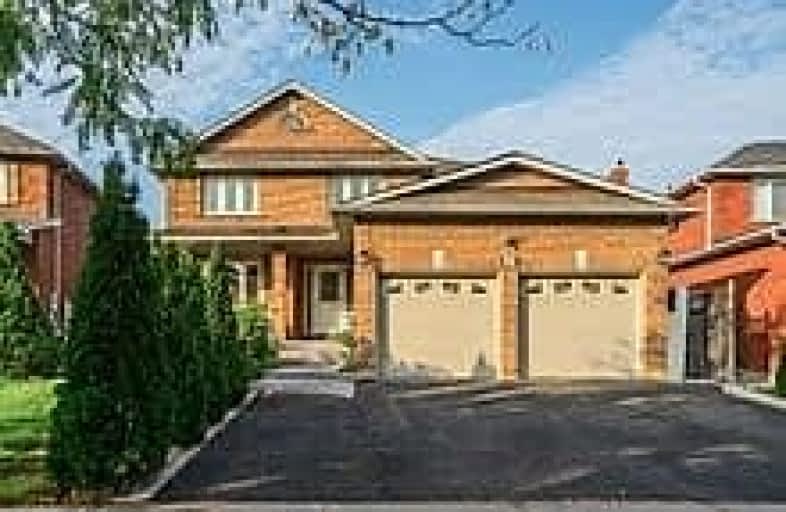Sold on Dec 05, 2017
Note: Property is not currently for sale or for rent.

-
Type: Detached
-
Style: 2-Storey
-
Lot Size: 46.5 x 120 Feet
-
Age: No Data
-
Taxes: $5,300 per year
-
Days on Site: 68 Days
-
Added: Sep 07, 2019 (2 months on market)
-
Updated:
-
Last Checked: 4 hours ago
-
MLS®#: N3941512
-
Listed By: Re/max west realty inc., brokerage
Welcome To This Approx 3300 Sq Ft Home In A Highly Desirable Woodbridge Neighborhood! This Home Boasts A Grand Central Staircase & A Functional Layout Which Includes A Main Floor Den. Enjoy Family Gatherings In Large Eat-In Kitchen, Or W/O To Huge Sun Filled Backyard, Perfect For Entertaining Or Gardening! This Home Is Great For A Large Family, Or Someone Who Needs More Space. This Charming Home Has Tons Of Potential And Is Awaiting Your Personal Touch!! ***
Extras
All Appliances Inc 2 Fridges, 2 Stoves, Dishwasher, Washer & Dryer, All Elf's, All Window Coverings. Close To Fortino's, Goodlife, Walmart, Lcbo, Hwy 427/407.Family Friendly Neighborhood W/Lots Of Other Children In The Area. Don't Miss It!
Property Details
Facts for 20 Camomile Street, Vaughan
Status
Days on Market: 68
Last Status: Sold
Sold Date: Dec 05, 2017
Closed Date: Feb 23, 2018
Expiry Date: Dec 31, 2017
Sold Price: $960,000
Unavailable Date: Dec 05, 2017
Input Date: Sep 28, 2017
Prior LSC: Listing with no contract changes
Property
Status: Sale
Property Type: Detached
Style: 2-Storey
Area: Vaughan
Community: West Woodbridge
Availability Date: 30 Days/Tba
Inside
Bedrooms: 5
Bedrooms Plus: 2
Bathrooms: 4
Kitchens: 2
Rooms: 10
Den/Family Room: Yes
Air Conditioning: Central Air
Fireplace: No
Washrooms: 4
Building
Basement: Sep Entrance
Heat Type: Forced Air
Heat Source: Gas
Exterior: Brick
Water Supply: Municipal
Special Designation: Unknown
Parking
Driveway: Private
Garage Spaces: 2
Garage Type: Attached
Covered Parking Spaces: 4
Total Parking Spaces: 6
Fees
Tax Year: 2017
Tax Legal Description: Plan 65M2845 Lot 35
Taxes: $5,300
Highlights
Feature: Fenced Yard
Feature: Park
Feature: Place Of Worship
Feature: School
Land
Cross Street: Highway 27/Langstaff
Municipality District: Vaughan
Fronting On: East
Pool: None
Sewer: Sewers
Lot Depth: 120 Feet
Lot Frontage: 46.5 Feet
Additional Media
- Virtual Tour: http://tours.stallonemedia.com/880213?idx=1
Rooms
Room details for 20 Camomile Street, Vaughan
| Type | Dimensions | Description |
|---|---|---|
| Living Main | 10.82 x 17.38 | Combined W/Dining, Parquet Floor, Bay Window |
| Dining Main | 11.48 x 16.07 | Combined W/Living, Parquet Floor, Large Window |
| Family Main | 11.48 x 18.37 | Fireplace, Parquet Floor, Large Window |
| Den Main | 10.82 x 11.48 | Large Window, Parquet Floor, Closet |
| Kitchen Main | 16.40 x 28.54 | Family Size Kitchen, Eat-In Kitchen, W/O To Yard |
| Master Upper | 11.81 x 21.98 | 6 Pc Ensuite, W/I Closet, Large Window |
| 2nd Br Upper | 11.48 x 14.74 | Parquet Floor, Large Window, Closet |
| 3rd Br Upper | 11.48 x 14.10 | Parquet Floor, Large Window, Closet |
| 4th Br Upper | 11.48 x 13.61 | Parquet Floor, Large Window, Closet |
| 5th Br Upper | - | Parquet Floor, Large Window |
| XXXXXXXX | XXX XX, XXXX |
XXXX XXX XXXX |
$XXX,XXX |
| XXX XX, XXXX |
XXXXXX XXX XXXX |
$X,XXX,XXX | |
| XXXXXXXX | XXX XX, XXXX |
XXXXXXX XXX XXXX |
|
| XXX XX, XXXX |
XXXXXX XXX XXXX |
$X,XXX,XXX |
| XXXXXXXX XXXX | XXX XX, XXXX | $960,000 XXX XXXX |
| XXXXXXXX XXXXXX | XXX XX, XXXX | $1,100,000 XXX XXXX |
| XXXXXXXX XXXXXXX | XXX XX, XXXX | XXX XXXX |
| XXXXXXXX XXXXXX | XXX XX, XXXX | $1,200,000 XXX XXXX |

St Peter Catholic Elementary School
Elementary: CatholicSan Marco Catholic Elementary School
Elementary: CatholicSt Clement Catholic Elementary School
Elementary: CatholicSt Angela Merici Catholic Elementary School
Elementary: CatholicElder's Mills Public School
Elementary: PublicWoodbridge Public School
Elementary: PublicWoodbridge College
Secondary: PublicHoly Cross Catholic Academy High School
Secondary: CatholicFather Henry Carr Catholic Secondary School
Secondary: CatholicNorth Albion Collegiate Institute
Secondary: PublicEmily Carr Secondary School
Secondary: PublicCastlebrooke SS Secondary School
Secondary: Public

