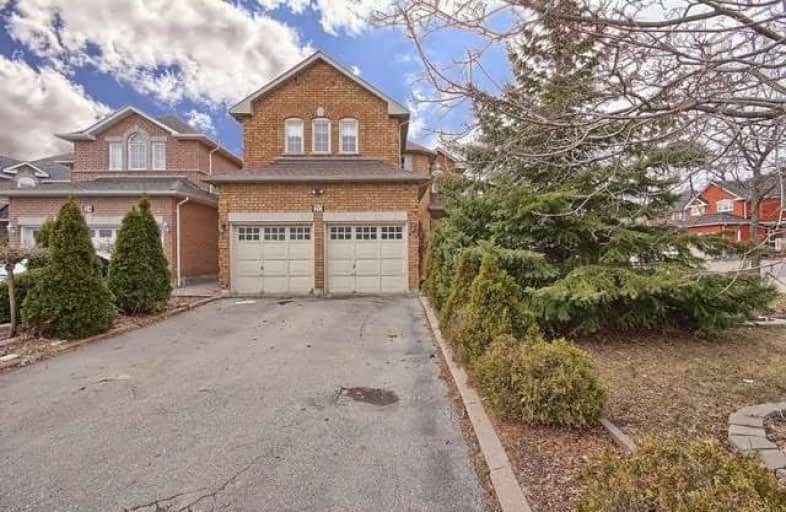Sold on May 30, 2018
Note: Property is not currently for sale or for rent.

-
Type: Detached
-
Style: 2-Storey
-
Lot Size: 9.67 x 36.42 Metres
-
Age: No Data
-
Taxes: $4,800 per year
-
Days on Site: 53 Days
-
Added: Sep 07, 2019 (1 month on market)
-
Updated:
-
Last Checked: 3 months ago
-
MLS®#: N4089690
-
Listed By: Intercity realty inc., brokerage
Sun Filled Corner Lot In Settled Mature Neighbourhood. Close To Schools, Parks, Transit, Shopping, Community Centre, 407 & 427. Functional Layout Seperate Lr And Dr, Perfect For Entertaining. Spacious Bedrooms. Finished Basement. Main Floor Laundry Room With Entrance To Double Garage.
Extras
B/I Dishwasher (As Is), Existing Window Coverings, Existing Electrical Light Fixtures. All Chattles "As Is"
Property Details
Facts for 20 Dolores Crescent, Vaughan
Status
Days on Market: 53
Last Status: Sold
Sold Date: May 30, 2018
Closed Date: Jun 12, 2018
Expiry Date: Aug 31, 2018
Sold Price: $840,000
Unavailable Date: May 30, 2018
Input Date: Apr 07, 2018
Property
Status: Sale
Property Type: Detached
Style: 2-Storey
Area: Vaughan
Community: West Woodbridge
Availability Date: Immediate/Tba
Inside
Bedrooms: 4
Bathrooms: 4
Kitchens: 1
Rooms: 8
Den/Family Room: Yes
Air Conditioning: Central Air
Fireplace: Yes
Washrooms: 4
Building
Basement: Finished
Heat Type: Forced Air
Heat Source: Gas
Exterior: Brick
Energy Certificate: Y
Water Supply: Municipal
Special Designation: Unknown
Parking
Driveway: Private
Garage Spaces: 2
Garage Type: Attached
Covered Parking Spaces: 4
Total Parking Spaces: 6
Fees
Tax Year: 2018
Tax Legal Description: Lot 17 Plan 65M3120; Vaughan; S/T Right In Favour
Taxes: $4,800
Highlights
Feature: Fenced Yard
Feature: Park
Feature: Public Transit
Feature: School
Land
Cross Street: Martin Grove Rd & La
Municipality District: Vaughan
Fronting On: East
Parcel Number: 033071083
Pool: None
Sewer: Sewers
Lot Depth: 36.42 Metres
Lot Frontage: 9.67 Metres
Lot Irregularities: Tbv W/ Survey
Additional Media
- Virtual Tour: http://tours.panapix.com/idx/835717
Rooms
Room details for 20 Dolores Crescent, Vaughan
| Type | Dimensions | Description |
|---|---|---|
| Living Main | 3.50 x 4.40 | Parquet Floor, Separate Rm |
| Dining Main | 3.20 x 4.10 | Parquet Floor, Separate Rm |
| Kitchen Main | 3.50 x 5.50 | Ceramic Floor, Backsplash, W/O To Yard |
| Family Main | 3.55 x 5.30 | Parquet Floor, Gas Fireplace |
| Master 2nd | 4.60 x 5.50 | Parquet Floor, 5 Pc Ensuite, W/I Closet |
| 2nd Br 2nd | 3.25 x 3.55 | Parquet Floor, Closet |
| 3rd Br 2nd | 3.50 x 3.85 | Parquet Floor, Closet |
| 4th Br 2nd | 3.05 x 4.85 | Parquet Floor, Closet |
| Office Lower | 2.90 x 4.10 | Ceramic Floor |
| Living Lower | 5.30 x 4.90 | Ceramic Floor |
| Br Lower | 3.35 x 3.20 | Ceramic Back Splash, Closet |
| XXXXXXXX | XXX XX, XXXX |
XXXX XXX XXXX |
$XXX,XXX |
| XXX XX, XXXX |
XXXXXX XXX XXXX |
$XXX,XXX |
| XXXXXXXX XXXX | XXX XX, XXXX | $840,000 XXX XXXX |
| XXXXXXXX XXXXXX | XXX XX, XXXX | $888,800 XXX XXXX |

San Marco Catholic Elementary School
Elementary: CatholicSt Clement Catholic Elementary School
Elementary: CatholicSt Angela Merici Catholic Elementary School
Elementary: CatholicElder's Mills Public School
Elementary: PublicSt Andrew Catholic Elementary School
Elementary: CatholicSt Stephen Catholic Elementary School
Elementary: CatholicWoodbridge College
Secondary: PublicHoly Cross Catholic Academy High School
Secondary: CatholicFather Bressani Catholic High School
Secondary: CatholicCardinal Ambrozic Catholic Secondary School
Secondary: CatholicEmily Carr Secondary School
Secondary: PublicCastlebrooke SS Secondary School
Secondary: Public- 4 bath
- 4 bed
165 Zia Dodda Crescent, Brampton, Ontario • L6P 1T2 • Bram East



