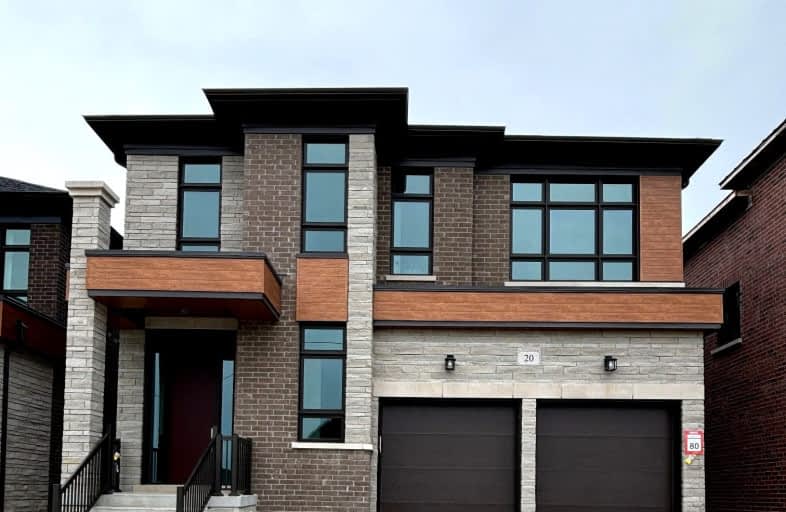Car-Dependent
- Almost all errands require a car.
0
/100
No Nearby Transit
- Almost all errands require a car.
0
/100
Somewhat Bikeable
- Almost all errands require a car.
21
/100

Johnny Lombardi Public School
Elementary: Public
2.01 km
École élémentaire La Fontaine
Elementary: Public
3.03 km
Guardian Angels
Elementary: Catholic
2.24 km
Kleinburg Public School
Elementary: Public
2.80 km
Pierre Berton Public School
Elementary: Public
2.58 km
St Michael the Archangel Catholic Elementary School
Elementary: Catholic
3.12 km
St Luke Catholic Learning Centre
Secondary: Catholic
5.52 km
Tommy Douglas Secondary School
Secondary: Public
2.50 km
Father Bressani Catholic High School
Secondary: Catholic
6.73 km
Maple High School
Secondary: Public
5.46 km
St Jean de Brebeuf Catholic High School
Secondary: Catholic
3.61 km
Emily Carr Secondary School
Secondary: Public
4.15 km
-
York Lions Stadium
Ian MacDonald Blvd, Toronto ON 11.38km -
Mill Pond Park
262 Mill St (at Trench St), Richmond Hill ON 11.81km -
G Ross Lord Park
4801 Dufferin St (at Supertest Rd), Toronto ON M3H 5T3 13.56km
-
TD Canada Trust Branch and ATM
4499 Hwy 7, Woodbridge ON L4L 9A9 8.1km -
CIBC
9950 Dufferin St (at Major MacKenzie Dr. W.), Maple ON L6A 4K5 8.63km -
CIBC
8099 Keele St (at Highway 407), Concord ON L4K 1Y6 9.15km









