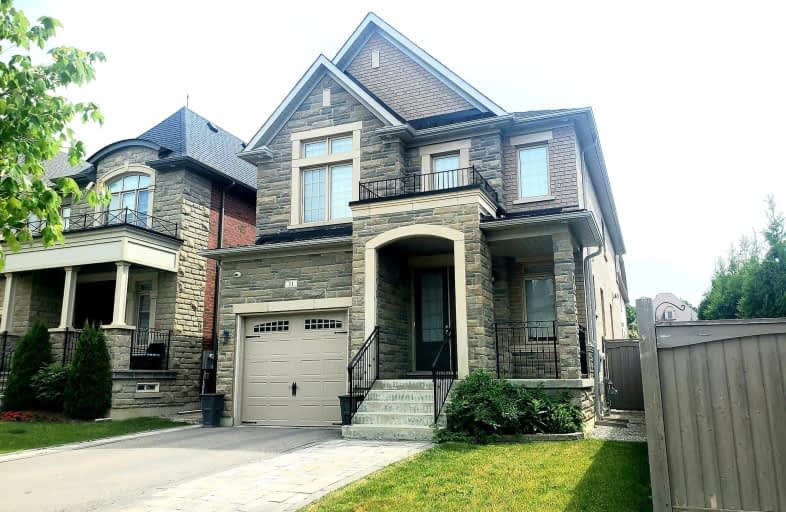Car-Dependent
- Almost all errands require a car.
Some Transit
- Most errands require a car.
Somewhat Bikeable
- Most errands require a car.

Johnny Lombardi Public School
Elementary: PublicGuardian Angels
Elementary: CatholicPierre Berton Public School
Elementary: PublicFossil Hill Public School
Elementary: PublicSt Mary of the Angels Catholic Elementary School
Elementary: CatholicSt Veronica Catholic Elementary School
Elementary: CatholicSt Luke Catholic Learning Centre
Secondary: CatholicTommy Douglas Secondary School
Secondary: PublicFather Bressani Catholic High School
Secondary: CatholicMaple High School
Secondary: PublicSt Jean de Brebeuf Catholic High School
Secondary: CatholicEmily Carr Secondary School
Secondary: Public-
York Lions Stadium
Ian MacDonald Blvd, Toronto ON 10.1km -
Mill Pond Park
262 Mill St (at Trench St), Richmond Hill ON 10.54km -
Rosedale North Park
350 Atkinson Ave, Vaughan ON 11.25km
-
TD Bank Financial Group
2933 Major MacKenzie Dr (Jane & Major Mac), Maple ON L6A 3N9 3.4km -
RBC Royal Bank
1420 Major MacKenzie Dr (at Dufferin St), Vaughan ON L6A 4H6 7.2km -
RBC Royal Bank
211 Marycroft Ave, Woodbridge ON L4L 5X8 7.26km
- 3 bath
- 4 bed
49 Queen Isabella(MAIN) Crescent, Vaughan, Ontario • L6A 3J7 • Vellore Village









