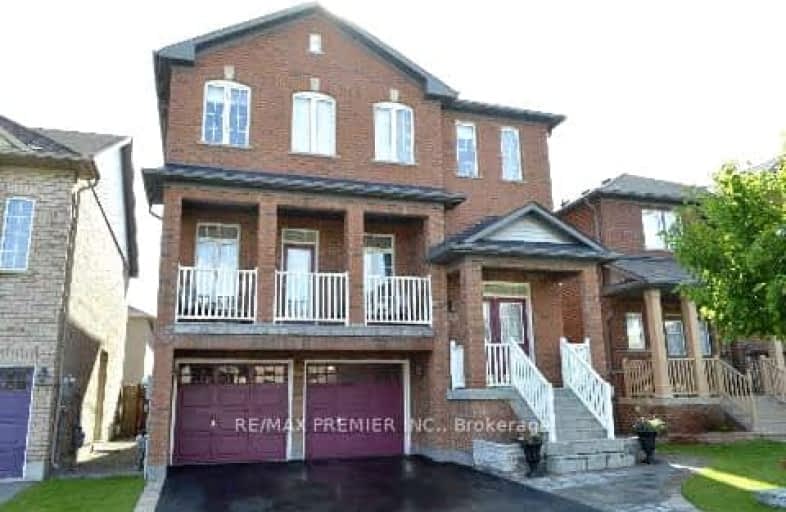Car-Dependent
- Most errands require a car.
Some Transit
- Most errands require a car.
Bikeable
- Some errands can be accomplished on bike.

Divine Mercy Catholic Elementary School
Elementary: CatholicSt James Catholic Elementary School
Elementary: CatholicTeston Village Public School
Elementary: PublicDiscovery Public School
Elementary: PublicGlenn Gould Public School
Elementary: PublicSt Mary of the Angels Catholic Elementary School
Elementary: CatholicSt Luke Catholic Learning Centre
Secondary: CatholicTommy Douglas Secondary School
Secondary: PublicMaple High School
Secondary: PublicSt Joan of Arc Catholic High School
Secondary: CatholicSt Jean de Brebeuf Catholic High School
Secondary: CatholicEmily Carr Secondary School
Secondary: Public-
Mill Pond Park
262 Mill St (at Trench St), Richmond Hill ON 7.99km -
Macleod's Landing Park
Shirrick Dr, Richmond Hill ON 10.32km -
Leno mills park
Richmond Hill ON 10.75km
-
BMO Bank of Montreal
3737 Major MacKenzie Dr (at Weston Rd.), Vaughan ON L4H 0A2 2.16km -
Scotiabank
9333 Weston Rd (Rutherford Rd), Vaughan ON L4H 3G8 3.92km -
CIBC
9950 Dufferin St (at Major MacKenzie Dr. W.), Maple ON L6A 4K5 4.9km
- 3 bath
- 4 bed
49 Queen Isabella(MAIN) Crescent, Vaughan, Ontario • L6A 3J7 • Vellore Village









