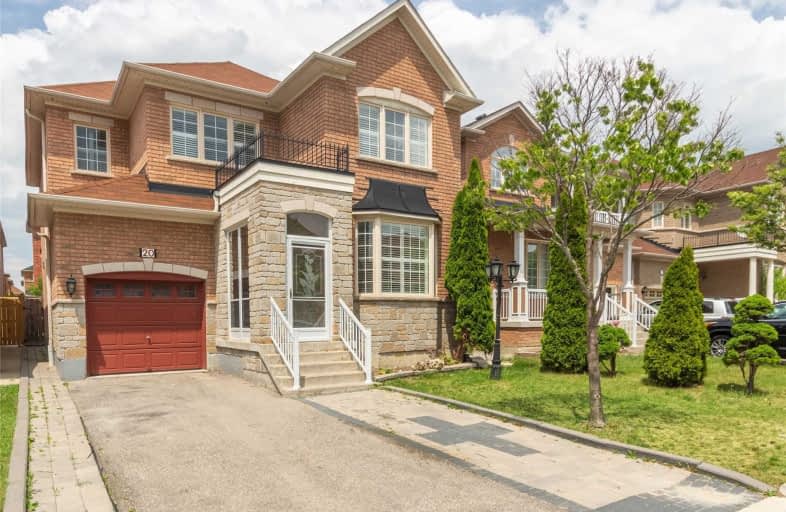Sold on Jun 21, 2021
Note: Property is not currently for sale or for rent.

-
Type: Detached
-
Style: 2-Storey
-
Lot Size: 35.1 x 78.74 Feet
-
Age: No Data
-
Taxes: $5,122 per year
-
Days on Site: 13 Days
-
Added: Jun 08, 2021 (1 week on market)
-
Updated:
-
Last Checked: 2 months ago
-
MLS®#: N5265746
-
Listed By: Exp realty, brokerage
Rbid Home For Sale $1,049,333 Or Trade,Beautiful Well Maintained Det 2 Storey,4Beds, 4 Bath In Prime Vellore Village. Pot Lights & Wood Flrs Thru Out, Formal Living Rm & Dining Rm Comb.W/Upgraded Baseboard & Freshly Painted,Gourmet Custom Kit W/ Stone Counters, Large Island W/Ample Seating,Viking Gas Range, Built In Appls, 2 Ovens/Microwave, Undermount Lighting, Soft Close Drawers, Walk-Out To Patio,Open Concept Fam.Rm W/Decorative Stone Wall W/Gas Fireplace
Extras
4 Bedrms W/Master Bedrm Hosting 4 Pce Ensuite, Walk In Closet W/Custome Shelving, Finished Basement With 3 Pce Washrm, 2Beds, Great Room, Outside Pot Lights, No Sidewalk, Family Safe Neighbourhood, Great Layout And Use Of Space
Property Details
Facts for 20 Saint James Avenue, Vaughan
Status
Days on Market: 13
Last Status: Sold
Sold Date: Jun 21, 2021
Closed Date: Aug 17, 2021
Expiry Date: Aug 31, 2021
Sold Price: $1,290,000
Unavailable Date: Jun 21, 2021
Input Date: Jun 08, 2021
Prior LSC: Listing with no contract changes
Property
Status: Sale
Property Type: Detached
Style: 2-Storey
Area: Vaughan
Community: Vellore Village
Availability Date: Tba
Inside
Bedrooms: 4
Bedrooms Plus: 2
Bathrooms: 4
Kitchens: 1
Rooms: 8
Den/Family Room: Yes
Air Conditioning: Central Air
Fireplace: Yes
Washrooms: 4
Building
Basement: Finished
Basement 2: Full
Heat Type: Forced Air
Heat Source: Gas
Exterior: Brick
Water Supply: Municipal
Special Designation: Unknown
Other Structures: Garden Shed
Parking
Driveway: Private
Garage Spaces: 1
Garage Type: Built-In
Covered Parking Spaces: 2
Total Parking Spaces: 3
Fees
Tax Year: 2020
Tax Legal Description: Lot 262 Plan 65M3715 Vaughan
Taxes: $5,122
Highlights
Feature: Fenced Yard
Feature: Golf
Feature: Park
Feature: Place Of Worship
Feature: School
Land
Cross Street: Weston/Rutherford
Municipality District: Vaughan
Fronting On: West
Pool: None
Sewer: Sewers
Lot Depth: 78.74 Feet
Lot Frontage: 35.1 Feet
Rooms
Room details for 20 Saint James Avenue, Vaughan
| Type | Dimensions | Description |
|---|---|---|
| Kitchen Main | 4.30 x 6.10 | Stainless Steel Appl, Granite Counter, Centre Island |
| Family Main | 4.70 x 5.55 | Gas Fireplace, Wood Floor, W/O To Patio |
| Living Main | 3.59 x 7.21 | Pot Lights, Wood Floor, Bow Window |
| Dining Main | 3.59 x 7.21 | Formal Rm, Wood Floor, Pot Lights |
| Master 2nd | 5.10 x 4.60 | 4 Pc Ensuite, W/I Closet, Wood Floor |
| 2nd Br 2nd | 3.15 x 3.30 | Large Window, Closet, Wood Floor |
| 3rd Br 2nd | 3.15 x 3.30 | Large Window, Closet, Wood Floor |
| 4th Br 2nd | 3.30 x 3.60 | Window, Closet, Wood Floor |
| Br Lower | - | Pot Lights, Laminate |
| Br Lower | - | Pot Lights, Laminate |
| Great Rm Lower | - | Pot Lights, Laminate |
| XXXXXXXX | XXX XX, XXXX |
XXXX XXX XXXX |
$X,XXX,XXX |
| XXX XX, XXXX |
XXXXXX XXX XXXX |
$X,XXX,XXX |
| XXXXXXXX XXXX | XXX XX, XXXX | $1,290,000 XXX XXXX |
| XXXXXXXX XXXXXX | XXX XX, XXXX | $1,049,333 XXX XXXX |

St Clare Catholic Elementary School
Elementary: CatholicSt Agnes of Assisi Catholic Elementary School
Elementary: CatholicPierre Berton Public School
Elementary: PublicFossil Hill Public School
Elementary: PublicSt Michael the Archangel Catholic Elementary School
Elementary: CatholicSt Veronica Catholic Elementary School
Elementary: CatholicSt Luke Catholic Learning Centre
Secondary: CatholicTommy Douglas Secondary School
Secondary: PublicFather Bressani Catholic High School
Secondary: CatholicMaple High School
Secondary: PublicSt Jean de Brebeuf Catholic High School
Secondary: CatholicEmily Carr Secondary School
Secondary: Public

