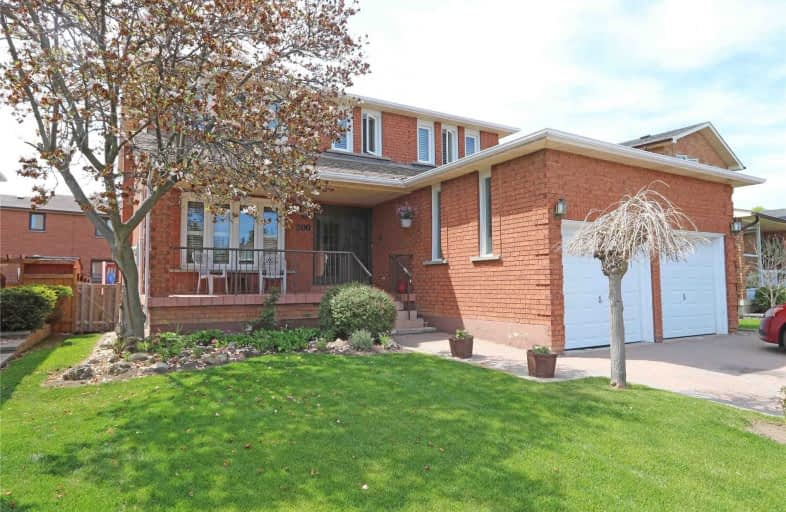
St John Bosco Catholic Elementary School
Elementary: Catholic
0.54 km
St Gabriel the Archangel Catholic Elementary School
Elementary: Catholic
0.33 km
St Clare Catholic Elementary School
Elementary: Catholic
1.73 km
St Gregory the Great Catholic Academy
Elementary: Catholic
1.03 km
Blue Willow Public School
Elementary: Public
1.12 km
Immaculate Conception Catholic Elementary School
Elementary: Catholic
1.17 km
St Luke Catholic Learning Centre
Secondary: Catholic
1.65 km
Woodbridge College
Secondary: Public
2.93 km
Tommy Douglas Secondary School
Secondary: Public
4.79 km
Father Bressani Catholic High School
Secondary: Catholic
0.35 km
St Jean de Brebeuf Catholic High School
Secondary: Catholic
3.71 km
Emily Carr Secondary School
Secondary: Public
3.07 km





