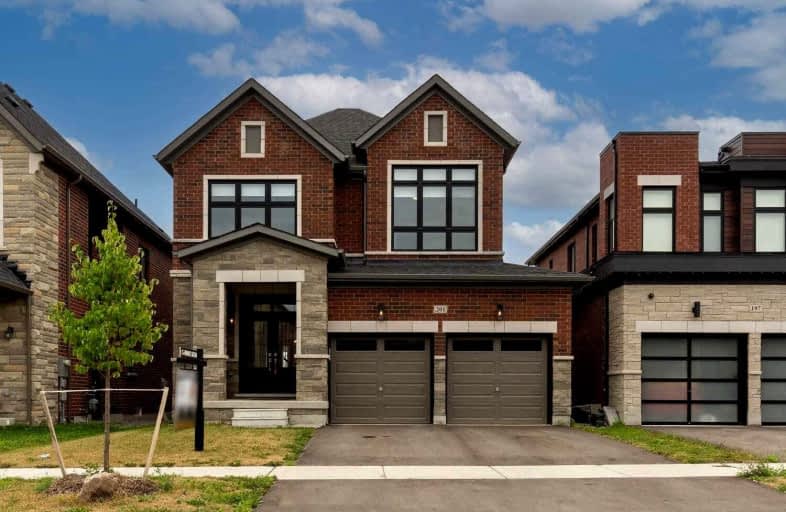
Pope Francis Catholic Elementary School
Elementary: Catholic
0.75 km
École élémentaire La Fontaine
Elementary: Public
3.09 km
Lorna Jackson Public School
Elementary: Public
3.47 km
Kleinburg Public School
Elementary: Public
2.82 km
Castle Oaks P.S. Elementary School
Elementary: Public
4.73 km
St Stephen Catholic Elementary School
Elementary: Catholic
3.26 km
Tommy Douglas Secondary School
Secondary: Public
7.44 km
Holy Cross Catholic Academy High School
Secondary: Catholic
8.54 km
Humberview Secondary School
Secondary: Public
8.50 km
Cardinal Ambrozic Catholic Secondary School
Secondary: Catholic
5.72 km
Emily Carr Secondary School
Secondary: Public
5.71 km
Castlebrooke SS Secondary School
Secondary: Public
5.95 km














