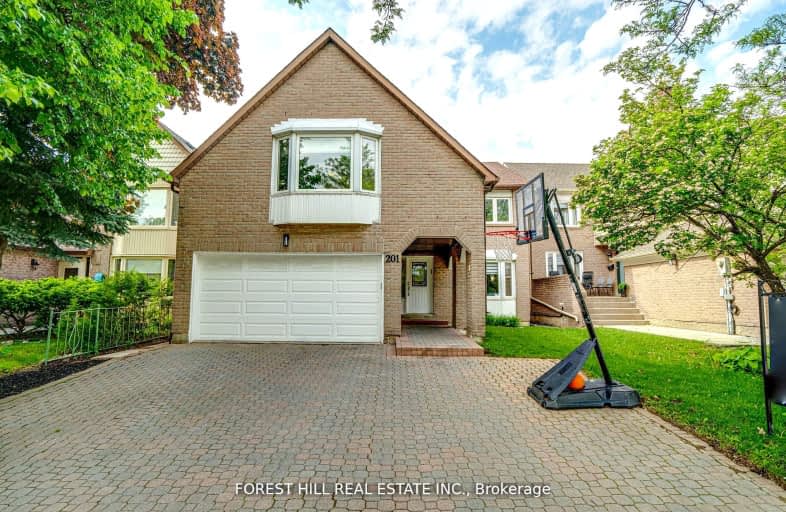Very Walkable
- Most errands can be accomplished on foot.
75
/100
Good Transit
- Some errands can be accomplished by public transportation.
58
/100
Bikeable
- Some errands can be accomplished on bike.
55
/100

Blessed Scalabrini Catholic Elementary School
Elementary: Catholic
0.88 km
Charlton Public School
Elementary: Public
1.18 km
Westminster Public School
Elementary: Public
0.33 km
Brownridge Public School
Elementary: Public
0.91 km
Yorkhill Elementary School
Elementary: Public
1.20 km
Louis-Honore Frechette Public School
Elementary: Public
1.31 km
North West Year Round Alternative Centre
Secondary: Public
2.03 km
Newtonbrook Secondary School
Secondary: Public
2.23 km
Vaughan Secondary School
Secondary: Public
1.48 km
Westmount Collegiate Institute
Secondary: Public
1.64 km
Northview Heights Secondary School
Secondary: Public
3.07 km
St Elizabeth Catholic High School
Secondary: Catholic
0.48 km
-
Antibes Park
58 Antibes Dr (at Candle Liteway), Toronto ON M2R 3K5 2.56km -
Robert Hicks Park
39 Robert Hicks Dr, North York ON 3.23km -
Hendon Pet Park
312 Hendon Ave, Toronto ON M2M 1B2 3.38km
-
Scotiabank
7700 Bathurst St (at Centre St), Thornhill ON L4J 7Y3 0.91km -
CIBC
10 Disera Dr (at Bathurst St. & Centre St.), Thornhill ON L4J 0A7 1.02km -
TD Bank Financial Group
100 Steeles Ave W (Hilda), Thornhill ON L4J 7Y1 2.15km


