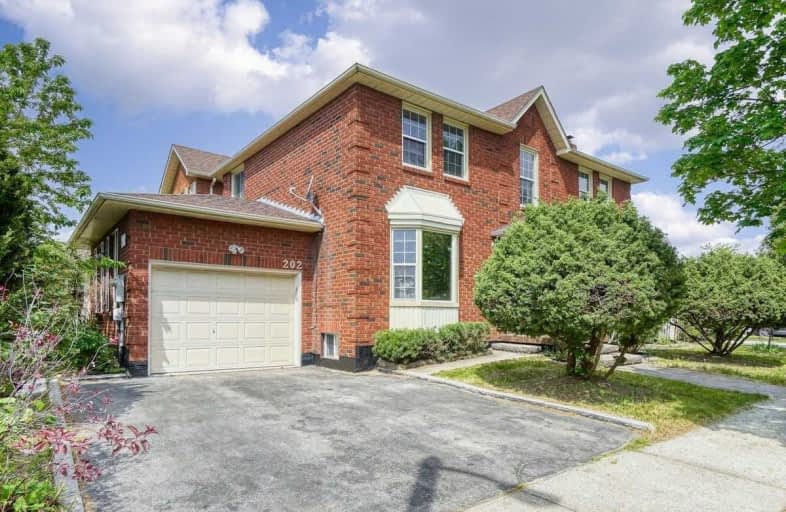
ÉIC Monseigneur-de-Charbonnel
Elementary: CatholicBlessed Scalabrini Catholic Elementary School
Elementary: CatholicThornhill Public School
Elementary: PublicPleasant Public School
Elementary: PublicYorkhill Elementary School
Elementary: PublicSt Paschal Baylon Catholic School
Elementary: CatholicAvondale Secondary Alternative School
Secondary: PublicNorth West Year Round Alternative Centre
Secondary: PublicDrewry Secondary School
Secondary: PublicÉSC Monseigneur-de-Charbonnel
Secondary: CatholicNewtonbrook Secondary School
Secondary: PublicThornhill Secondary School
Secondary: Public- 3 bath
- 3 bed
- 2000 sqft
78 Rejane Crescent, Vaughan, Ontario • L4J 5A4 • Crestwood-Springfarm-Yorkhill
- 3 bath
- 3 bed
- 1100 sqft
61 Mabley Crescent, Vaughan, Ontario • L4J 2Z7 • Lakeview Estates
- 4 bath
- 3 bed
- 1500 sqft
31 Karen Street, Vaughan, Ontario • L4J 5L5 • Crestwood-Springfarm-Yorkhill
- 2 bath
- 3 bed
- 1100 sqft
341 Moore Park Avenue, Toronto, Ontario • M2R 2R5 • Newtonbrook West














