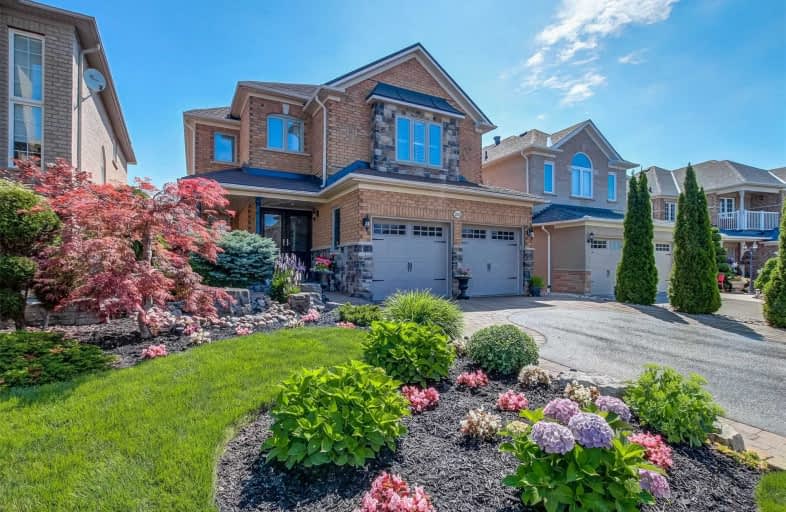Sold on Aug 27, 2019
Note: Property is not currently for sale or for rent.

-
Type: Detached
-
Style: 2-Storey
-
Lot Size: 36.25 x 98.43 Feet
-
Age: No Data
-
Taxes: $5,040 per year
-
Days on Site: 27 Days
-
Added: Sep 07, 2019 (3 weeks on market)
-
Updated:
-
Last Checked: 3 months ago
-
MLS®#: N4535718
-
Listed By: Re/max premier the op team, brokerage
This Beautiful 4 Bedroom, 4 Bathroom Detached Home Located In A Prestigious Neighbourhood With An Exceptional Elementary School Nearby. This Home Is Very Spacious And Filled With A Lot Of Natural Light. Marvel At The Lovely Brick And Stone Exterior With Stunning Award Winning Professional Landscaping Surrounding The Property. This Lovely Home Comes With A New Steel Roof, New Windows, New Double Front And Garage Doors, Custom Shed And A Look Out Basement.
Extras
Included: Fridge, Stove, Dishwasher, Central Vac, Sprinkler System, Garage Door, Security, Gas Hook Up And All Window Coverings. Excluded: Washer/Dryer And All Light Fixtures
Property Details
Facts for 202 Regency View Heights, Vaughan
Status
Days on Market: 27
Last Status: Sold
Sold Date: Aug 27, 2019
Closed Date: Oct 24, 2019
Expiry Date: Oct 31, 2019
Sold Price: $1,026,000
Unavailable Date: Aug 27, 2019
Input Date: Aug 01, 2019
Property
Status: Sale
Property Type: Detached
Style: 2-Storey
Area: Vaughan
Community: Rural Vaughan
Availability Date: 30 Days
Inside
Bedrooms: 4
Bathrooms: 4
Kitchens: 1
Rooms: 7
Den/Family Room: Yes
Air Conditioning: Central Air
Fireplace: Yes
Washrooms: 4
Building
Basement: Full
Basement 2: Unfinished
Heat Type: Forced Air
Heat Source: Gas
Exterior: Brick
Exterior: Stone
Water Supply: Municipal
Special Designation: Unknown
Parking
Driveway: Available
Garage Spaces: 2
Garage Type: Attached
Covered Parking Spaces: 4
Total Parking Spaces: 6
Fees
Tax Year: 2019
Tax Legal Description: Lt264 Pl6543556
Taxes: $5,040
Land
Cross Street: Keele St / Kirby Rd
Municipality District: Vaughan
Fronting On: West
Pool: None
Sewer: Sewers
Lot Depth: 98.43 Feet
Lot Frontage: 36.25 Feet
Lot Irregularities: Pie Lot
Rooms
Room details for 202 Regency View Heights, Vaughan
| Type | Dimensions | Description |
|---|---|---|
| Living Main | 3.35 x 5.49 | Gas Fireplace, Parquet Floor, Window |
| Dining Main | 3.35 x 5.49 | Parquet Floor, Window |
| Kitchen Main | 2.74 x 3.41 | Tile Floor, Sliding Doors, Combined W/Br |
| Breakfast Main | 2.90 x 3.41 | Combined W/Kitchen, Tile Floor, W/O To Yard |
| Master 2nd | 3.35 x 5.49 | W/I Closet, Window, 4 Pc Ensuite |
| 2nd Br 2nd | 3.35 x 3.54 | Window, W/I Closet, 3 Pc Ensuite |
| 3rd Br 2nd | 3.35 x 5.43 | Window, Closet |
| 4th Br 2nd | 3.35 x 3.51 | Window |
| XXXXXXXX | XXX XX, XXXX |
XXXX XXX XXXX |
$X,XXX,XXX |
| XXX XX, XXXX |
XXXXXX XXX XXXX |
$X,XXX,XXX |
| XXXXXXXX XXXX | XXX XX, XXXX | $1,026,000 XXX XXXX |
| XXXXXXXX XXXXXX | XXX XX, XXXX | $1,048,800 XXX XXXX |

St David Catholic Elementary School
Elementary: CatholicHoly Name Catholic Elementary School
Elementary: CatholicSt Raphael the Archangel Catholic Elementary School
Elementary: CatholicMackenzie Glen Public School
Elementary: PublicHoly Jubilee Catholic Elementary School
Elementary: CatholicHerbert H Carnegie Public School
Elementary: PublicAlexander MacKenzie High School
Secondary: PublicKing City Secondary School
Secondary: PublicMaple High School
Secondary: PublicSt Joan of Arc Catholic High School
Secondary: CatholicStephen Lewis Secondary School
Secondary: PublicSt Theresa of Lisieux Catholic High School
Secondary: Catholic

