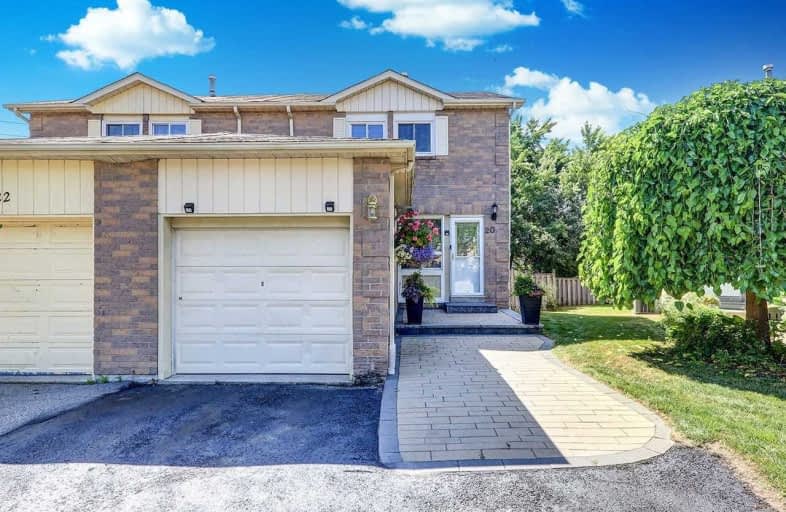
Lord Elgin Public School
Elementary: Public
1.08 km
Applecroft Public School
Elementary: Public
1.64 km
Terry Fox Public School
Elementary: Public
1.52 km
Bolton C Falby Public School
Elementary: Public
2.20 km
St Bernadette Catholic School
Elementary: Catholic
1.96 km
Cadarackque Public School
Elementary: Public
0.41 km
Archbishop Denis O'Connor Catholic High School
Secondary: Catholic
0.56 km
Donald A Wilson Secondary School
Secondary: Public
5.33 km
Notre Dame Catholic Secondary School
Secondary: Catholic
2.84 km
Ajax High School
Secondary: Public
1.85 km
J Clarke Richardson Collegiate
Secondary: Public
2.73 km
Pickering High School
Secondary: Public
3.48 km




