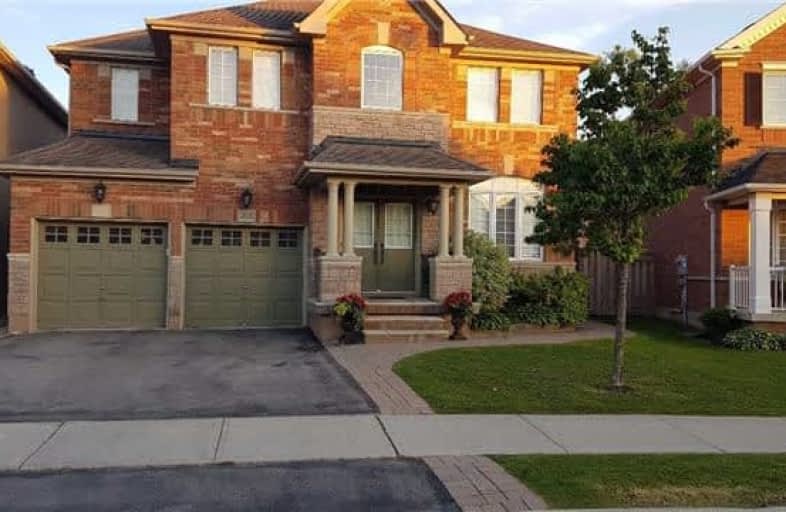Sold on Oct 11, 2017
Note: Property is not currently for sale or for rent.

-
Type: Detached
-
Style: 2-Storey
-
Lot Size: 41.6 x 88.6 Feet
-
Age: No Data
-
Taxes: $5,270 per year
-
Days on Site: 33 Days
-
Added: Sep 07, 2019 (1 month on market)
-
Updated:
-
Last Checked: 3 months ago
-
MLS®#: N3919922
-
Listed By: Forest hill real estate inc., brokerage
Beautiful 4 Bedroom Home In High-Demand Sonoma Heights! Pie Lot - 57' Across Rear Yard! Large Principal Rooms And Open Concept, Perfect For Entertaining. Meticulously Maintained And Lovingly Cared For, This House Is Immaculate! Prof Finished Basement With Addtnl Kitchen, Upstairs Office Loft, Stunning Landscaping Front And Rear, Interlocking Walkway And Patio, Shed In Backyard, Main Floor Mud Room With Tonnes Of Storage And Walkouts To Garage And Side.
Extras
Fridge, Oven/Range, Hood-Fan, B/I Dishwasher, Washer, Dryer, All Electrical Light Fixtures And Window Coverings, Garage Door Openers With Remotes, Central Vac W/ Attachments. Fridge, Oven, Cook-Top, And Hood-Fan In Bsmt Kitchen. Garden Shed
Property Details
Facts for 205 Silverado Trail, Vaughan
Status
Days on Market: 33
Last Status: Sold
Sold Date: Oct 11, 2017
Closed Date: Dec 15, 2017
Expiry Date: Jan 31, 2018
Sold Price: $1,050,000
Unavailable Date: Oct 11, 2017
Input Date: Sep 08, 2017
Property
Status: Sale
Property Type: Detached
Style: 2-Storey
Area: Vaughan
Community: Sonoma Heights
Availability Date: Tbd
Inside
Bedrooms: 4
Bathrooms: 4
Kitchens: 1
Kitchens Plus: 1
Rooms: 10
Den/Family Room: Yes
Air Conditioning: Central Air
Fireplace: Yes
Laundry Level: Lower
Central Vacuum: Y
Washrooms: 4
Building
Basement: Finished
Heat Type: Forced Air
Heat Source: Gas
Exterior: Brick
Exterior: Stone
Water Supply: Municipal
Special Designation: Unknown
Other Structures: Garden Shed
Parking
Driveway: Pvt Double
Garage Spaces: 2
Garage Type: Attached
Covered Parking Spaces: 3
Total Parking Spaces: 5
Fees
Tax Year: 2016
Tax Legal Description: Lot 147, Plan 65M3435
Taxes: $5,270
Highlights
Feature: Fenced Yard
Feature: Park
Feature: Place Of Worship
Feature: Public Transit
Feature: Rec Centre
Feature: School
Land
Cross Street: Islington/Major Mack
Municipality District: Vaughan
Fronting On: South
Pool: None
Sewer: Sewers
Lot Depth: 88.6 Feet
Lot Frontage: 41.6 Feet
Lot Irregularities: Irregular Lot - See S
Additional Media
- Virtual Tour: http://99listings.com/2017_Q1/205SilveradoTrail/VirtualTour.html
Rooms
Room details for 205 Silverado Trail, Vaughan
| Type | Dimensions | Description |
|---|---|---|
| Living Main | 3.50 x 4.27 | Combined W/Dining, Parquet Floor, O/Looks Frontyard |
| Dining Main | 3.81 x 3.81 | Combined W/Living, Parquet Floor, Open Concept |
| Kitchen Main | 2.74 x 4.11 | Ceramic Floor, Backsplash, Centre Island |
| Breakfast Main | 3.35 x 4.65 | Ceramic Floor, Bay Window, W/O To Yard |
| Family Main | 3.96 x 4.57 | Parquet Floor, Gas Fireplace, Open Concept |
| Master 2nd | 4.80 x 6.10 | Broadloom, W/I Closet, 5 Pc Ensuite |
| 2nd Br 2nd | 3.05 x 4.19 | Broadloom, W/I Closet, 4 Pc Bath |
| 3rd Br 2nd | 3.38 x 3.66 | Broadloom, Closet, O/Looks Frontyard |
| 4th Br 2nd | 3.35 x 3.96 | Broadloom, Closet, O/Looks Frontyard |
| Office 2nd | 2.13 x 3.05 | Broadloom, Open Concept, O/Looks Frontyard |
| Kitchen Bsmt | 3.96 x 4.57 | Ceramic Floor, Eat-In Kitchen, Pot Lights |
| Living Bsmt | 4.11 x 6.10 | Ceramic Floor, Pot Lights, 3 Pc Bath |
| XXXXXXXX | XXX XX, XXXX |
XXXX XXX XXXX |
$X,XXX,XXX |
| XXX XX, XXXX |
XXXXXX XXX XXXX |
$X,XXX,XXX | |
| XXXXXXXX | XXX XX, XXXX |
XXXXXXX XXX XXXX |
|
| XXX XX, XXXX |
XXXXXX XXX XXXX |
$X,XXX,XXX | |
| XXXXXXXX | XXX XX, XXXX |
XXXX XXX XXXX |
$X,XXX,XXX |
| XXX XX, XXXX |
XXXXXX XXX XXXX |
$X,XXX,XXX | |
| XXXXXXXX | XXX XX, XXXX |
XXXXXXX XXX XXXX |
|
| XXX XX, XXXX |
XXXXXX XXX XXXX |
$X,XXX,XXX |
| XXXXXXXX XXXX | XXX XX, XXXX | $1,050,000 XXX XXXX |
| XXXXXXXX XXXXXX | XXX XX, XXXX | $1,098,800 XXX XXXX |
| XXXXXXXX XXXXXXX | XXX XX, XXXX | XXX XXXX |
| XXXXXXXX XXXXXX | XXX XX, XXXX | $1,230,000 XXX XXXX |
| XXXXXXXX XXXX | XXX XX, XXXX | $1,230,000 XXX XXXX |
| XXXXXXXX XXXXXX | XXX XX, XXXX | $1,188,000 XXX XXXX |
| XXXXXXXX XXXXXXX | XXX XX, XXXX | XXX XXXX |
| XXXXXXXX XXXXXX | XXX XX, XXXX | $1,288,000 XXX XXXX |

École élémentaire La Fontaine
Elementary: PublicLorna Jackson Public School
Elementary: PublicElder's Mills Public School
Elementary: PublicSt Andrew Catholic Elementary School
Elementary: CatholicSt Padre Pio Catholic Elementary School
Elementary: CatholicSt Stephen Catholic Elementary School
Elementary: CatholicWoodbridge College
Secondary: PublicTommy Douglas Secondary School
Secondary: PublicHoly Cross Catholic Academy High School
Secondary: CatholicFather Bressani Catholic High School
Secondary: CatholicSt Jean de Brebeuf Catholic High School
Secondary: CatholicEmily Carr Secondary School
Secondary: Public- 3 bath
- 4 bed
61 Richler Avenue, Vaughan, Ontario • L4H 3Y6 • Kleinburg
- 3 bath
- 4 bed
- 2000 sqft
27 Dunedin Drive, Vaughan, Ontario • L4H 3Y3 • Kleinburg




