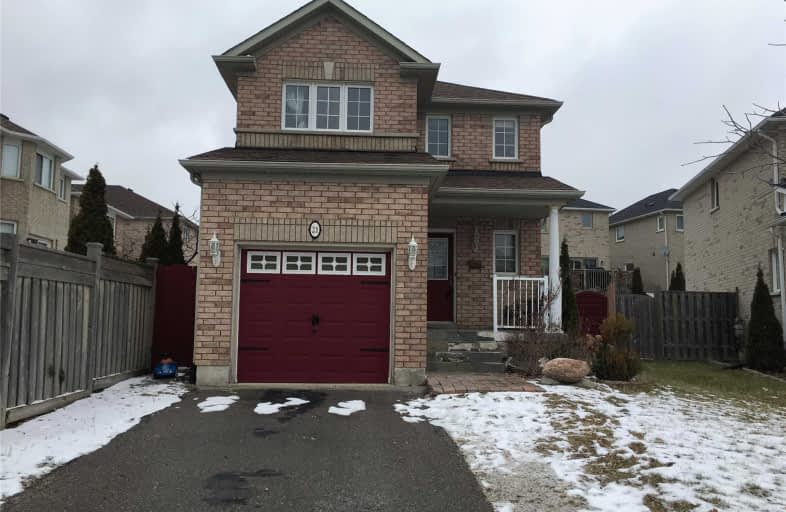Leased on Jan 25, 2019
Note: Property is not currently for sale or for rent.

-
Type: Detached
-
Style: 2-Storey
-
Lease Term: 1 Year
-
Possession: Immediate
-
All Inclusive: N
-
Lot Size: 0 x 0
-
Age: 16-30 years
-
Days on Site: 82 Days
-
Added: Sep 07, 2019 (2 months on market)
-
Updated:
-
Last Checked: 2 months ago
-
MLS®#: N4294596
-
Listed By: Royal lepage premium one realty, brokerage
Freshly Painted, Updated And Well Maintained Home. Renovated Washrooms. Hardwood Flooring On Main And Second Floor, Crown Molding , Fully Finished Basement Wired For Home Theater , Laminate Flooring, Pot Lights. Close To Schools, Buses, Go Train Hwy Access
Extras
Fridge , Stove , Over The Range Microwave , Washer And Dryer , Cac , All Existing Elf , All Existing Window Coverings
Property Details
Facts for 21 Bestview Crescent, Vaughan
Status
Days on Market: 82
Last Status: Leased
Sold Date: Jan 25, 2019
Closed Date: Mar 01, 2019
Expiry Date: Apr 01, 2019
Sold Price: $2,000
Unavailable Date: Jan 25, 2019
Input Date: Nov 04, 2018
Property
Status: Lease
Property Type: Detached
Style: 2-Storey
Age: 16-30
Area: Vaughan
Community: Rural Vaughan
Availability Date: Immediate
Inside
Bedrooms: 2
Bathrooms: 3
Kitchens: 1
Rooms: 5
Den/Family Room: No
Air Conditioning: Central Air
Fireplace: No
Laundry: Ensuite
Washrooms: 3
Utilities
Utilities Included: N
Building
Basement: Finished
Heat Type: Forced Air
Heat Source: Gas
Exterior: Brick
Private Entrance: Y
Water Supply: Municipal
Physically Handicapped-Equipped: N
Special Designation: Unknown
Parking
Driveway: Private
Parking Included: Yes
Garage Spaces: 1
Garage Type: Attached
Covered Parking Spaces: 2
Total Parking Spaces: 3
Fees
Cable Included: No
Central A/C Included: No
Common Elements Included: Yes
Heating Included: No
Hydro Included: No
Water Included: No
Land
Cross Street: Keele & Kirby
Municipality District: Vaughan
Fronting On: North
Pool: None
Sewer: Sewers
Payment Frequency: Monthly
Rooms
Room details for 21 Bestview Crescent, Vaughan
| Type | Dimensions | Description |
|---|---|---|
| Kitchen Main | 2.50 x 3.50 | Ceramic Floor, Open Concept, Backsplash |
| Living Main | 3.05 x 5.90 | Hardwood Floor, Combined W/Dining, W/O To Yard |
| Dining Main | 3.05 x 5.90 | Hardwood Floor, Combined W/Living, Window |
| Master 2nd | 3.20 x 5.28 | Hardwood Floor, W/I Closet |
| Br 2nd | 3.00 x 5.81 | Hardwood Floor |
| Rec Bsmt | 3.99 x 4.72 | Laminate, 3 Pc Bath |
| XXXXXXXX | XXX XX, XXXX |
XXXXXX XXX XXXX |
$X,XXX |
| XXX XX, XXXX |
XXXXXX XXX XXXX |
$X,XXX | |
| XXXXXXXX | XXX XX, XXXX |
XXXX XXX XXXX |
$XXX,XXX |
| XXX XX, XXXX |
XXXXXX XXX XXXX |
$XXX,XXX | |
| XXXXXXXX | XXX XX, XXXX |
XXXXXXX XXX XXXX |
|
| XXX XX, XXXX |
XXXXXX XXX XXXX |
$XXX,XXX | |
| XXXXXXXX | XXX XX, XXXX |
XXXXXXX XXX XXXX |
|
| XXX XX, XXXX |
XXXXXX XXX XXXX |
$XXX,XXX |
| XXXXXXXX XXXXXX | XXX XX, XXXX | $2,000 XXX XXXX |
| XXXXXXXX XXXXXX | XXX XX, XXXX | $2,200 XXX XXXX |
| XXXXXXXX XXXX | XXX XX, XXXX | $550,000 XXX XXXX |
| XXXXXXXX XXXXXX | XXX XX, XXXX | $599,800 XXX XXXX |
| XXXXXXXX XXXXXXX | XXX XX, XXXX | XXX XXXX |
| XXXXXXXX XXXXXX | XXX XX, XXXX | $598,800 XXX XXXX |
| XXXXXXXX XXXXXXX | XXX XX, XXXX | XXX XXXX |
| XXXXXXXX XXXXXX | XXX XX, XXXX | $614,800 XXX XXXX |

St David Catholic Elementary School
Elementary: CatholicMichael Cranny Elementary School
Elementary: PublicDivine Mercy Catholic Elementary School
Elementary: CatholicSt Raphael the Archangel Catholic Elementary School
Elementary: CatholicMackenzie Glen Public School
Elementary: PublicHoly Jubilee Catholic Elementary School
Elementary: CatholicTommy Douglas Secondary School
Secondary: PublicKing City Secondary School
Secondary: PublicMaple High School
Secondary: PublicSt Joan of Arc Catholic High School
Secondary: CatholicSt Jean de Brebeuf Catholic High School
Secondary: CatholicSt Theresa of Lisieux Catholic High School
Secondary: Catholic- 1 bath
- 2 bed
- 700 sqft
63 Glenheron Crescent, Vaughan, Ontario • L6A 0G2 • Patterson



