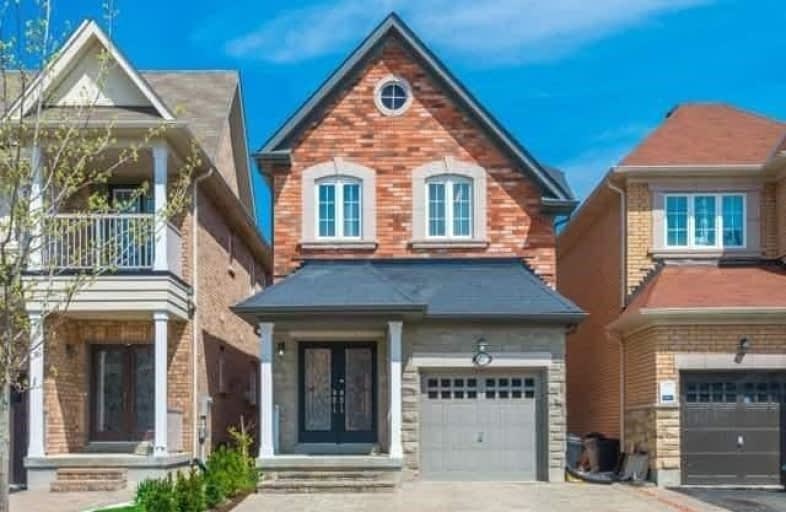Sold on Jun 25, 2017
Note: Property is not currently for sale or for rent.

-
Type: Detached
-
Style: 2-Storey
-
Lot Size: 25 x 105 Feet
-
Age: No Data
-
Taxes: $5,400 per year
-
Days on Site: 4 Days
-
Added: Sep 07, 2019 (4 days on market)
-
Updated:
-
Last Checked: 3 months ago
-
MLS®#: N3849057
-
Listed By: Forest hill real estate inc., brokerage
"Upper Thornhill Estates Finest". Welcome To The Perfect Family Home Boasting Over 2500Sqft Of Luxurious Open Concept Living Space. Breathtaking Brick/Stone Elevation&Recently Renovated Top-Bottom With No Expense Spared. Fully Landscaped Front & Rear Yard Backs Onto Quiet Field With No Neighbours In The Back. Featuring Large Principal Bedrooms, 9'Ceilings, Slate Counters, Hardwood T/O,& Professionally Finished Bsmt Perfect For Entertaining Family And Friends!
Extras
Large Rooms & Great Space. Reno's Completed 2016. S/S App; Fridge Stove B/I Dishwasher, Washer/Dryer, Existing Elf's & Window Coverings, Gdo W/Rmts, Bbq Gas Line, Gazebo Fully Wired With Electricity, Parking For 4 Cars.
Property Details
Facts for 21 Israel Zilber Drive, Vaughan
Status
Days on Market: 4
Last Status: Sold
Sold Date: Jun 25, 2017
Closed Date: Oct 23, 2017
Expiry Date: Aug 31, 2017
Sold Price: $1,248,000
Unavailable Date: Jun 25, 2017
Input Date: Jun 21, 2017
Prior LSC: Listing with no contract changes
Property
Status: Sale
Property Type: Detached
Style: 2-Storey
Area: Vaughan
Community: Patterson
Availability Date: Tba
Inside
Bedrooms: 4
Bedrooms Plus: 1
Bathrooms: 5
Kitchens: 1
Rooms: 11
Den/Family Room: Yes
Air Conditioning: Central Air
Fireplace: Yes
Washrooms: 5
Building
Basement: Finished
Heat Type: Forced Air
Heat Source: Gas
Exterior: Brick
Exterior: Stone
Water Supply: Municipal
Special Designation: Unknown
Parking
Driveway: Private
Garage Spaces: 1
Garage Type: Attached
Covered Parking Spaces: 3
Total Parking Spaces: 4
Fees
Tax Year: 2017
Tax Legal Description: Lot 23, Plan 65M3776
Taxes: $5,400
Highlights
Feature: Fenced Yard
Feature: Park
Feature: Public Transit
Feature: Rec Centre
Feature: School
Land
Cross Street: Bathurst / Teston
Municipality District: Vaughan
Fronting On: West
Pool: None
Sewer: Sewers
Lot Depth: 105 Feet
Lot Frontage: 25 Feet
Lot Irregularities: Backs On To Quiet Fie
Additional Media
- Virtual Tour: http://houssmax.ca/vtour/c2577196/21-Israel-zilber-Drive-Thornill
Rooms
Room details for 21 Israel Zilber Drive, Vaughan
| Type | Dimensions | Description |
|---|---|---|
| Living Main | 3.99 x 2.74 | Combined W/Dining, Hardwood Floor, Renovated |
| Dining Main | 3.99 x 2.74 | Combined W/Living, Hardwood Floor, Open Concept |
| Kitchen Main | 3.81 x 2.39 | Stainless Steel Appl, Hardwood Floor, Eat-In Kitchen |
| Breakfast Main | 3.07 x 2.39 | Large Window, Hardwood Floor, Open Concept |
| Family Main | 3.35 x 5.28 | W/O To Yard, Hardwood Floor, Open Concept |
| Master Main | 5.05 x 3.35 | 4 Pc Ensuite, Hardwood Floor, W/I Closet |
| 2nd Br 2nd | 3.05 x 2.57 | His/Hers Closets, Hardwood Floor, Closet |
| 3rd Br 2nd | 4.22 x 2.74 | His/Hers Closets, Hardwood Floor, Closet |
| 4th Br 2nd | 3.81 x 2.44 | Large Window, Hardwood Floor, Closet |
| 5th Br Lower | 2.74 x 2.79 | Large Window, Closet |
| Rec Lower | 5.31 x 5.13 | Large Window, Open Concept |
| XXXXXXXX | XXX XX, XXXX |
XXXX XXX XXXX |
$X,XXX,XXX |
| XXX XX, XXXX |
XXXXXX XXX XXXX |
$XXX,XXX | |
| XXXXXXXX | XXX XX, XXXX |
XXXXXXX XXX XXXX |
|
| XXX XX, XXXX |
XXXXXX XXX XXXX |
$X,XXX,XXX | |
| XXXXXXXX | XXX XX, XXXX |
XXXXXXX XXX XXXX |
|
| XXX XX, XXXX |
XXXXXX XXX XXXX |
$X,XXX,XXX | |
| XXXXXXXX | XXX XX, XXXX |
XXXXXXX XXX XXXX |
|
| XXX XX, XXXX |
XXXXXX XXX XXXX |
$X,XXX,XXX |
| XXXXXXXX XXXX | XXX XX, XXXX | $1,248,000 XXX XXXX |
| XXXXXXXX XXXXXX | XXX XX, XXXX | $999,800 XXX XXXX |
| XXXXXXXX XXXXXXX | XXX XX, XXXX | XXX XXXX |
| XXXXXXXX XXXXXX | XXX XX, XXXX | $1,249,000 XXX XXXX |
| XXXXXXXX XXXXXXX | XXX XX, XXXX | XXX XXXX |
| XXXXXXXX XXXXXX | XXX XX, XXXX | $1,288,000 XXX XXXX |
| XXXXXXXX XXXXXXX | XXX XX, XXXX | XXX XXXX |
| XXXXXXXX XXXXXX | XXX XX, XXXX | $1,288,000 XXX XXXX |

St Mary Immaculate Catholic Elementary School
Elementary: CatholicFather Henri J M Nouwen Catholic Elementary School
Elementary: CatholicPleasantville Public School
Elementary: PublicAnne Frank Public School
Elementary: PublicSilver Pines Public School
Elementary: PublicHerbert H Carnegie Public School
Elementary: PublicÉcole secondaire Norval-Morrisseau
Secondary: PublicAlexander MacKenzie High School
Secondary: PublicLangstaff Secondary School
Secondary: PublicStephen Lewis Secondary School
Secondary: PublicRichmond Hill High School
Secondary: PublicSt Theresa of Lisieux Catholic High School
Secondary: Catholic- 4 bath
- 4 bed
- 2000 sqft
17 Kingsville Lane, Richmond Hill, Ontario • L4C 7V6 • Mill Pond
- 3 bath
- 4 bed
- 1500 sqft
106 Hawkes Drive, Richmond Hill, Ontario • L4S 0C2 • Westbrook




