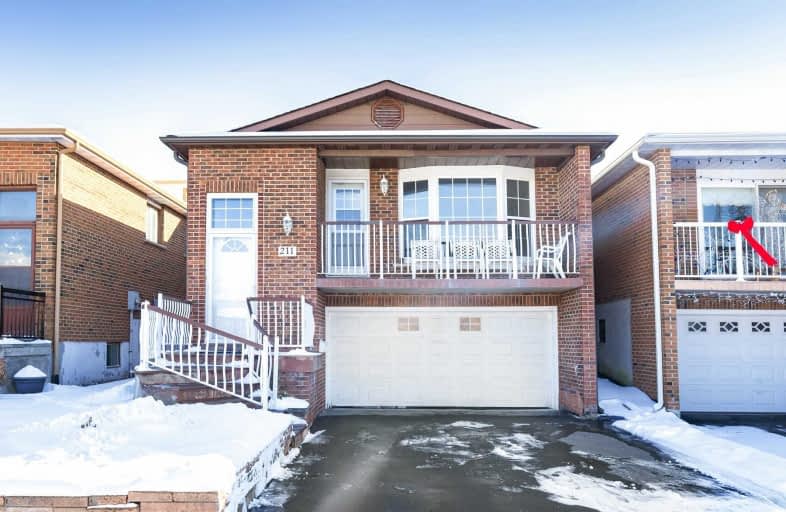
St John Bosco Catholic Elementary School
Elementary: Catholic
1.20 km
St Gabriel the Archangel Catholic Elementary School
Elementary: Catholic
0.78 km
St Margaret Mary Catholic Elementary School
Elementary: Catholic
1.36 km
St Gregory the Great Catholic Academy
Elementary: Catholic
1.52 km
Blue Willow Public School
Elementary: Public
1.37 km
Immaculate Conception Catholic Elementary School
Elementary: Catholic
0.78 km
St Luke Catholic Learning Centre
Secondary: Catholic
2.15 km
Woodbridge College
Secondary: Public
2.45 km
Tommy Douglas Secondary School
Secondary: Public
4.94 km
Father Bressani Catholic High School
Secondary: Catholic
0.59 km
St Jean de Brebeuf Catholic High School
Secondary: Catholic
3.97 km
Emily Carr Secondary School
Secondary: Public
2.65 km




