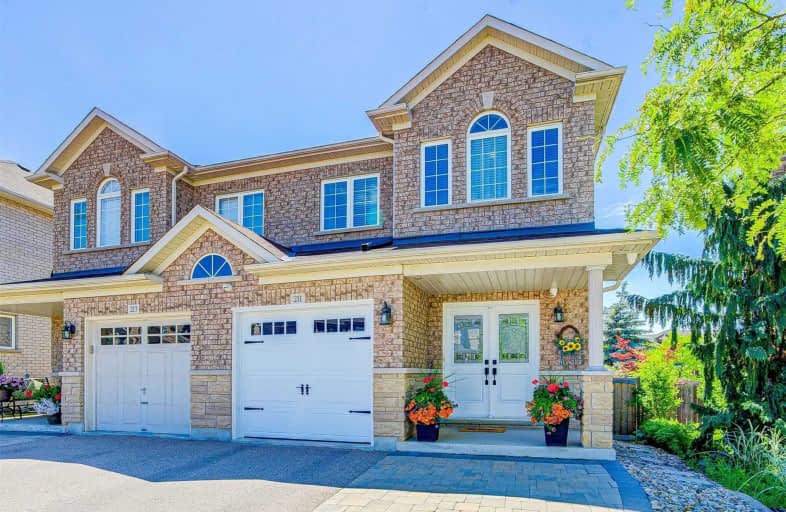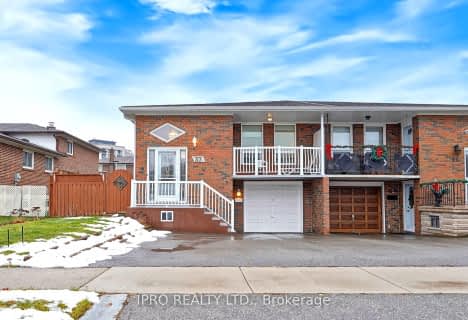
3D Walkthrough

St Peter Catholic Elementary School
Elementary: Catholic
2.09 km
San Marco Catholic Elementary School
Elementary: Catholic
0.52 km
St Clement Catholic Elementary School
Elementary: Catholic
1.42 km
St Angela Merici Catholic Elementary School
Elementary: Catholic
0.69 km
Elder's Mills Public School
Elementary: Public
2.09 km
St Andrew Catholic Elementary School
Elementary: Catholic
2.61 km
Woodbridge College
Secondary: Public
3.38 km
Holy Cross Catholic Academy High School
Secondary: Catholic
3.05 km
North Albion Collegiate Institute
Secondary: Public
6.02 km
Father Bressani Catholic High School
Secondary: Catholic
4.48 km
Emily Carr Secondary School
Secondary: Public
3.19 km
Castlebrooke SS Secondary School
Secondary: Public
4.82 km









