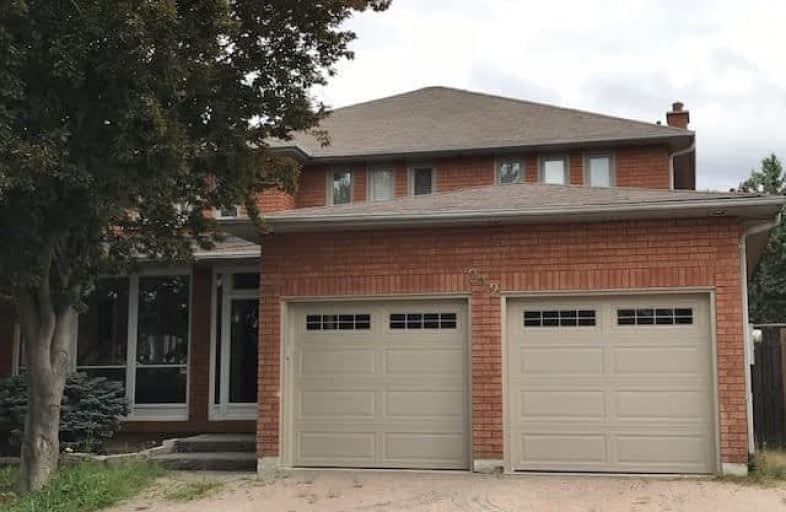
St John Bosco Catholic Elementary School
Elementary: Catholic
1.89 km
St Catherine of Siena Catholic Elementary School
Elementary: Catholic
1.44 km
St Gabriel the Archangel Catholic Elementary School
Elementary: Catholic
1.16 km
St Gregory the Great Catholic Academy
Elementary: Catholic
2.48 km
Blue Willow Public School
Elementary: Public
0.49 km
Immaculate Conception Catholic Elementary School
Elementary: Catholic
0.95 km
St Luke Catholic Learning Centre
Secondary: Catholic
3.05 km
Emery EdVance Secondary School
Secondary: Public
4.74 km
Woodbridge College
Secondary: Public
1.98 km
Emery Collegiate Institute
Secondary: Public
4.75 km
Father Bressani Catholic High School
Secondary: Catholic
1.17 km
Emily Carr Secondary School
Secondary: Public
4.16 km





