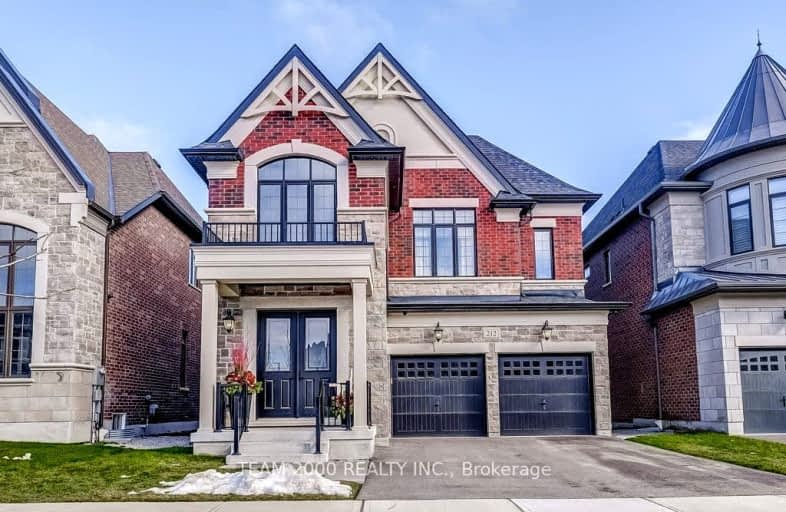Car-Dependent
- Almost all errands require a car.
Minimal Transit
- Almost all errands require a car.
Somewhat Bikeable
- Almost all errands require a car.

Johnny Lombardi Public School
Elementary: PublicGuardian Angels
Elementary: CatholicPierre Berton Public School
Elementary: PublicSt Michael the Archangel Catholic Elementary School
Elementary: CatholicSt Mary of the Angels Catholic Elementary School
Elementary: CatholicSt Veronica Catholic Elementary School
Elementary: CatholicSt Luke Catholic Learning Centre
Secondary: CatholicTommy Douglas Secondary School
Secondary: PublicFather Bressani Catholic High School
Secondary: CatholicMaple High School
Secondary: PublicSt Jean de Brebeuf Catholic High School
Secondary: CatholicEmily Carr Secondary School
Secondary: Public-
Havana Cigar Castle
3737 Major MacKenzie Drive W, Unit 116, Woodbridge, ON L4H 0A2 2.74km -
State & Main Kitchen & Bar
3584 Major MacKenzie Drive W, Vaughan, ON L4H 3T6 2.88km -
Trio Sports Bar
601 Cityview Boulevard, Vaughan, ON L4H 0T1 2.91km
-
Seara Bakery & Pastry
10385 Weston Road, Unit 4, Vaughan, ON L4H 0C8 2.09km -
Starbucks
3737 Major Mackenzie Drive, Unit 101, Vaughan, ON L4H 0A2 2.6km -
Caldense Bakery & Cafe
3651 Major Mackenzie Drive W, Unit E5, Vaughan, ON L4L 1A6 2.87km
-
GoodLife Fitness
3420 Major MacKenzie Drive W, Vaughan, ON L4H 4J6 3.07km -
Vellore Village Community Centre
1 Villa Royale Avenue, Vaughan, ON L4H 2Z7 3.16km -
Pantera Fitness
9568 Weston Road, Vaughan, ON L4K 5Y8 3.44km
-
Shoppers Drug Mart
3737 Major Mackenzie Drive, Building E, Vaughan, ON L4H 0A2 2.67km -
Villa Royale Pharmacy
9750 Weston Road, Woodbridge, ON L4H 2Z7 3.01km -
Shoppers Drug Mart
9200 Weston Road, Woodbridge, ON L4H 2P8 4km
-
Pizzaville
4471 Teston Road, Woodbridge, ON L4L 1A6 0.23km -
Spizzico
3991 Major Mackenzie Drive, Maple, ON L4H 4G1 2km -
Mama Fatma Turkish Cuisine
10385 Weston Rd, Unit 7B, Woodbridge, ON L4H 3T4 2.09km
-
Vaughan Mills
1 Bass Pro Mills Drive, Vaughan, ON L4K 5W4 5.15km -
SmartCentres
101 Northview Boulevard and 137 Chrislea Road, Vaughan, ON L4L 8X9 7.85km -
Market Lane Shopping Centre
140 Woodbridge Avenue, Woodbridge, ON L4L 4K9 7.9km
-
My Istanbul Food Market
10501 Weston Road, Unit 7&8, Vaughan, ON L4H 4G8 2.06km -
FreshCo
3737 Major MacKenzie Drive, Vaughan, ON L4H 0A2 2.78km -
Longo's
9200 Weston Road, Vaughan, ON L4H 3J3 3.69km
-
LCBO
3631 Major Mackenzie Drive, Vaughan, ON L4L 1A7 2.71km -
LCBO
8260 Highway 27, York Regional Municipality, ON L4H 0R9 6.81km -
LCBO
7850 Weston Road, Building C5, Woodbridge, ON L4L 9N8 7.9km
-
Petro Canada
3700 Major MacKenzie Drive W, Vaughan, ON L6A 1S1 2.73km -
Esso
3555 Major MacKenzie Drive, Vaughan, ON L4H 2Y8 3.06km -
Esso
11200 Highway 400, Vaughan, ON L6A 1S8 3.39km
-
Cineplex Cinemas Vaughan
3555 Highway 7, Vaughan, ON L4L 9H4 8.31km -
Landmark Cinemas 7 Bolton
194 McEwan Drive E, Caledon, ON L7E 4E5 9.65km -
Imagine Cinemas Promenade
1 Promenade Circle, Lower Level, Thornhill, ON L4J 4P8 12.16km
-
Kleinburg Library
10341 Islington Ave N, Vaughan, ON L0J 1C0 3.38km -
Pierre Berton Resource Library
4921 Rutherford Road, Woodbridge, ON L4L 1A6 4.3km -
Maple Library
10190 Keele St, Maple, ON L6A 1G3 6.01km
-
Cortellucci Vaughan Hospital
3200 Major MacKenzie Drive W, Vaughan, ON L6A 4Z3 3.94km -
Vellore Medical Centre
10395 Weston Road, Building A, Vaughan, ON L4H 3t4 2.08km -
PAYWAND Medical Centre - Walk-in Clinic & Family Practice
3905 Major Mackenzie Dr W, Unit 113, Vaughan, ON L4H 0A2 2.29km
-
Humber Valley Parkette
282 Napa Valley Ave, Vaughan ON 5.2km -
John Booth Park
230 Gosford Blvd (Jane and Shoreham Dr), North York ON M3N 2H1 10.87km -
Bradstock Park
Driscoll Rd, Richmond Hill ON 11.38km
-
BMO Bank of Montreal
3737 Major MacKenzie Dr (at Weston Rd.), Vaughan ON L4H 0A2 2.61km -
CIBC
3602 Major MacKenzie Dr (Cityview Blvd), Vaughan ON L4H 3T6 2.81km -
RBC Royal Bank
9791 Jane St, Maple ON L6A 3N9 4.31km
- 5 bath
- 5 bed
- 3000 sqft
36 Venice Gate Drive, Vaughan, Ontario • L4H 0E7 • Vellore Village
- 7 bath
- 5 bed
- 3500 sqft
534 Kleinburg Summit Way, Vaughan, Ontario • L4H 4T5 • Kleinburg
- 5 bath
- 4 bed
- 2500 sqft
30 Garyscholl Road, Vaughan, Ontario • L4L 1A6 • Vellore Village














